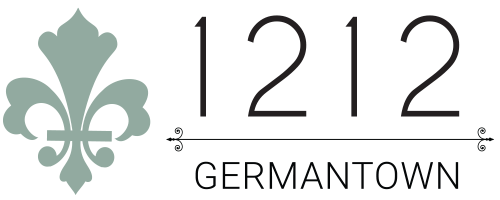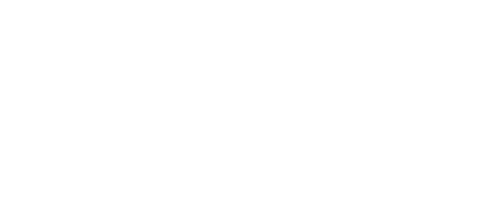Our Spaces
Tons of parking
17 parking spots on property, plenty of street parking & two public lots + ability to reserve a lot for your personal use. In addition, food trucks can easily access and serve guests on our property.
Amazing location
There is no better location
to be in the midst of all Nashville.
The ambiance is truly unique – a charming historic neighborhood nestled right next to downtown.
Be in the grid and off the grid
- all at the same location.
Flexible
Our multipurpose space provides our team to be flexible and eclectic spot for a variety of gatherings.
Indoor & Outdoor spaces available.
Above & Beyond Inclusions & Services
Meeting room guests have access to a kitchen or bar area adjacent to their room. We provide coffee, tea, soda & water free for under 14 guests & a small charge for larger groups. WIFI & wireless displays included in your reservation Additional tables & chairs come as part of your reservation Open catering policy, choose the food your guests prefer
Native Nashville N-Sights & Interactive, Immersive Experiences:
We are from Nashville and want to make sure you get the most of it! We provide Nashville Insights only a Native can know (local knowledge!) Concierge service included – get suggestions for dinner reservations or a private tour. Need some ideas for fun as apart of your business session? We can suggest a number of immersive, engaging activities to add your guests experience.
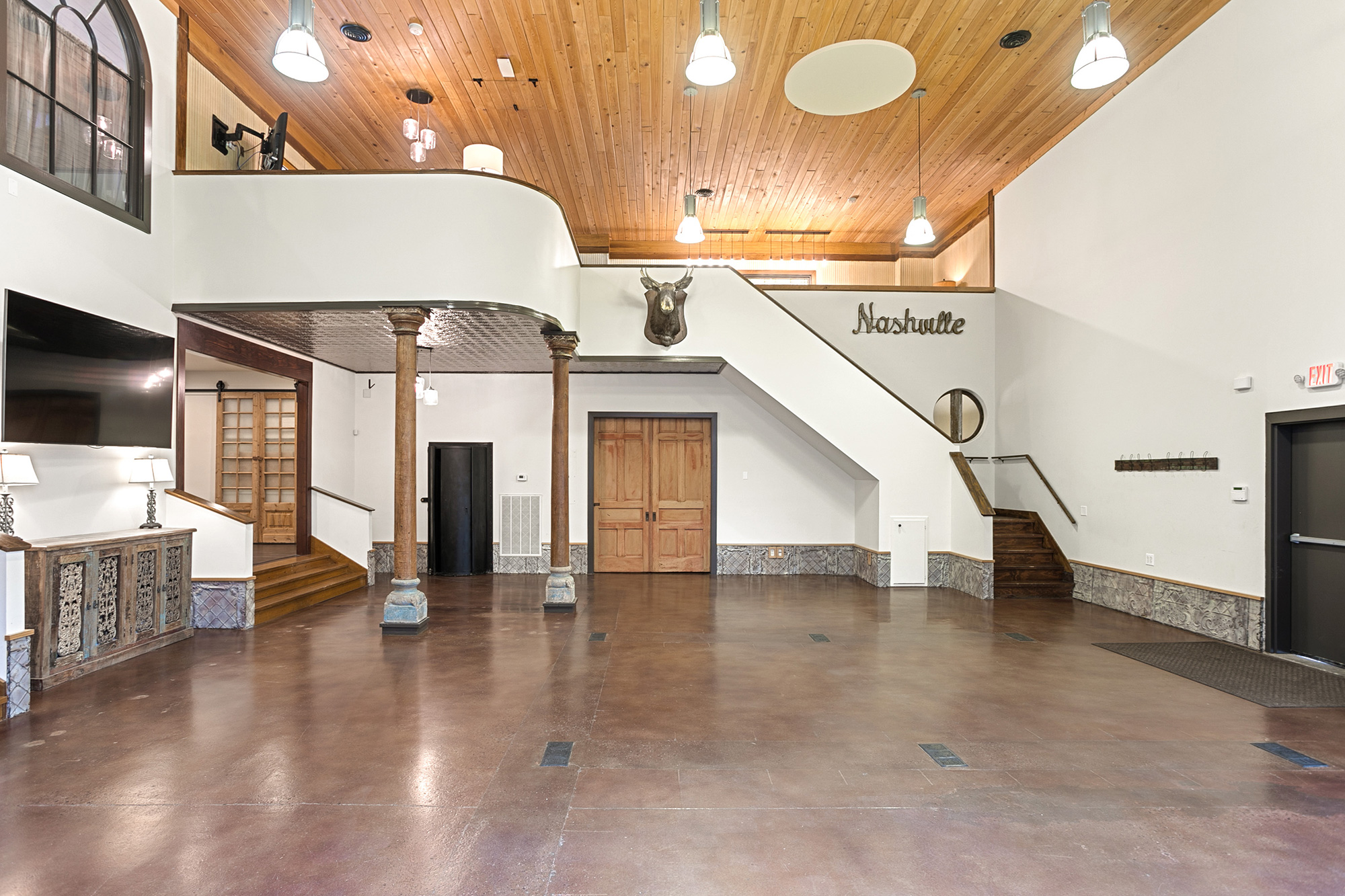
- 1st Floor -
The Studio
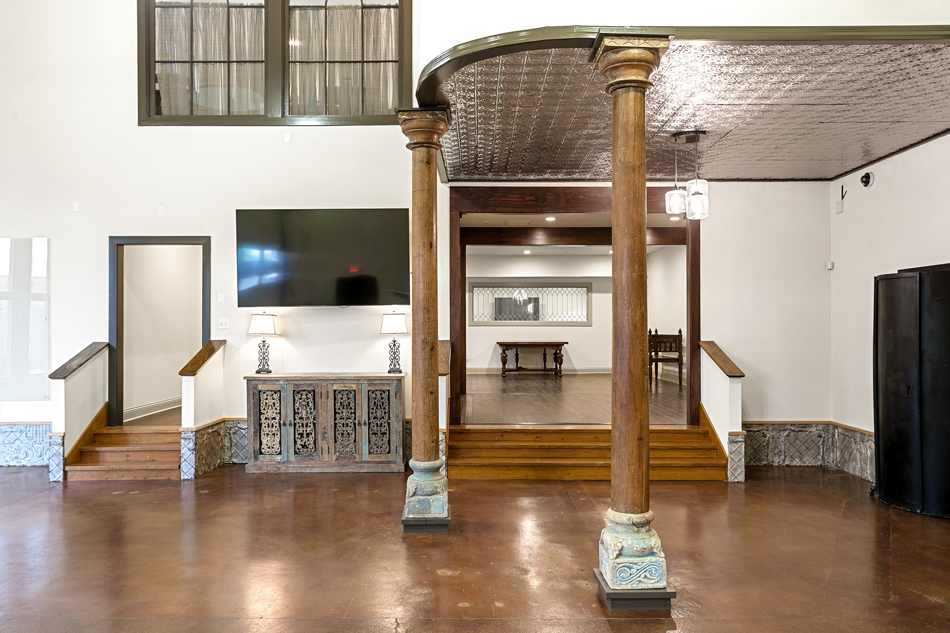
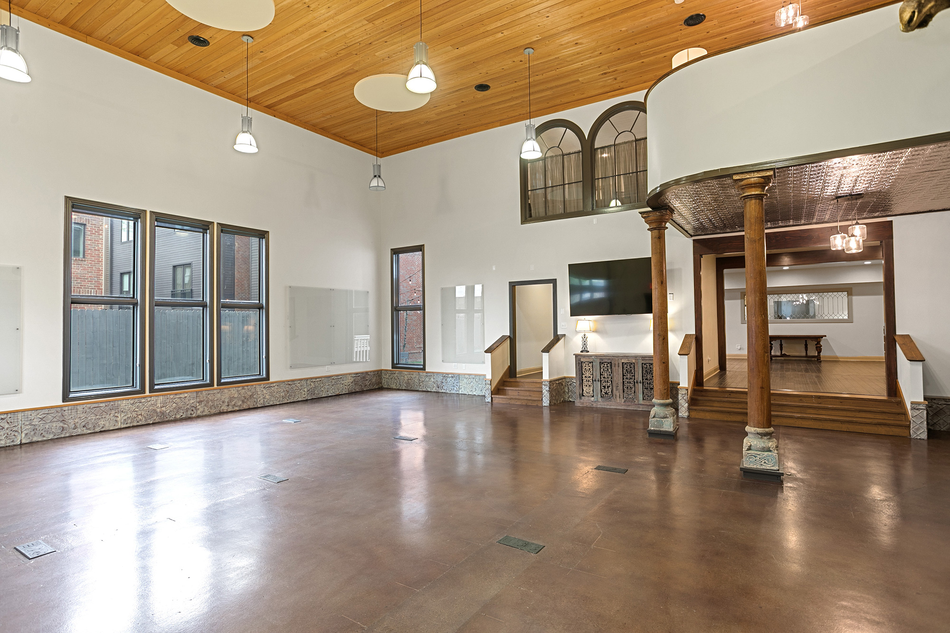
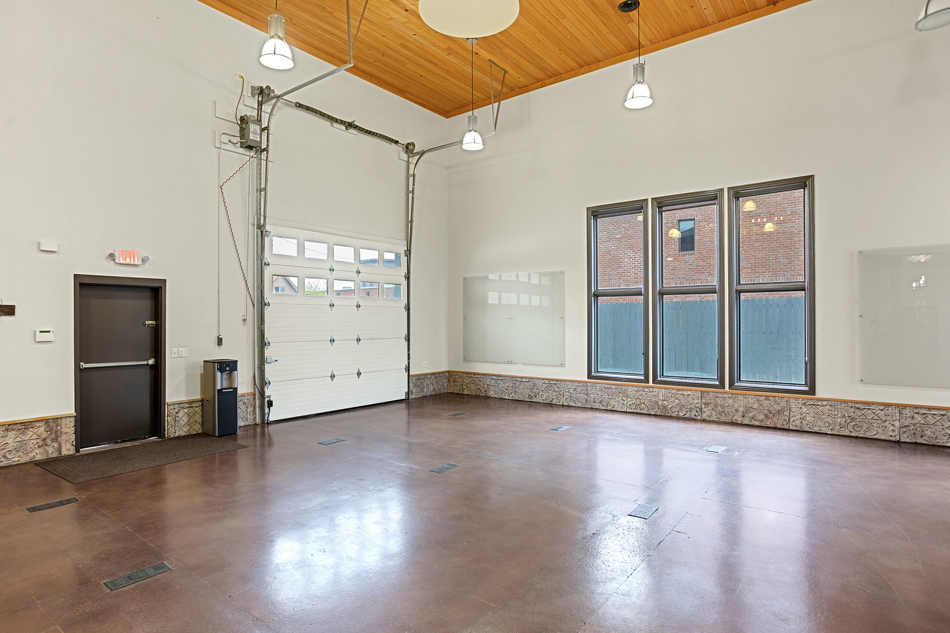
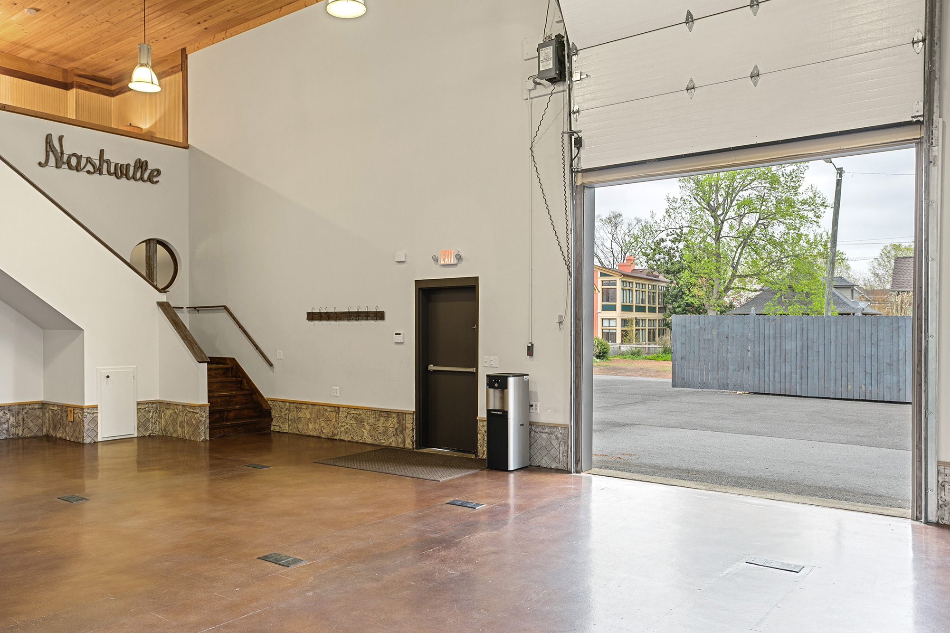
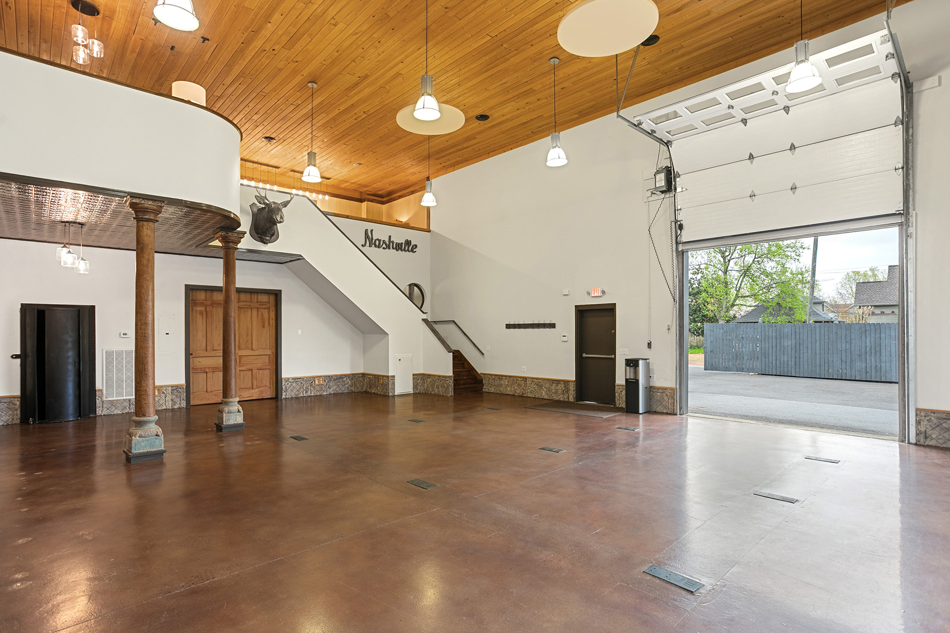
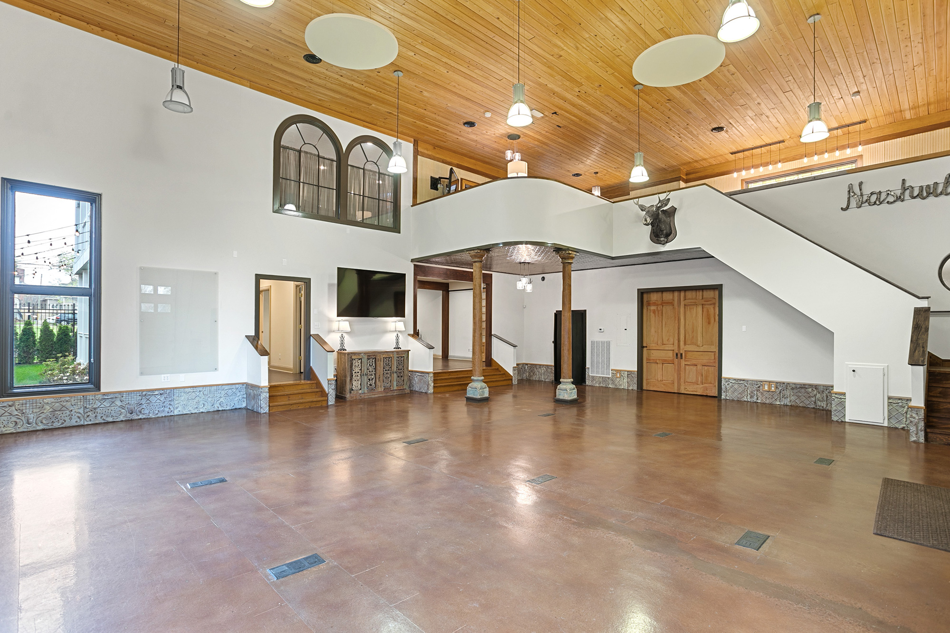

The Studio
The Studio is spacious and lofty! With a 22 ft wooden ceiling and just under 1,400 square feet, it’s roomy and multifunctional. It even has an 85″ display monitor and large studio door to create an indoor / outdoor experience.
You can reserve the first-floor studio alone or add The Loft (kitchen, bar & lounge + shuffleboard & outdoor deck) located just up the stairs.
This area can be set up with the furniture we have available and included in the cost of your reservation. Alternatively, have one of our event decor partners set it up to meet a specific feel based on your needs.
Want to use it as a music | film production, marketing activations or photo shoot? You’re not the only one. We have been there and done that, but we’ve been sworn to secrecy (to a degree).
Capacity (indoors)
Tables & Chairs: up to 84
Panel or Training: up to 84
Networking: up to 84
Lounge Setup: up to 60
Loft Capacity:
Up to 20 people seated and standing
A super large 18′ x 18′ deck to make this an indoor/outdoor space
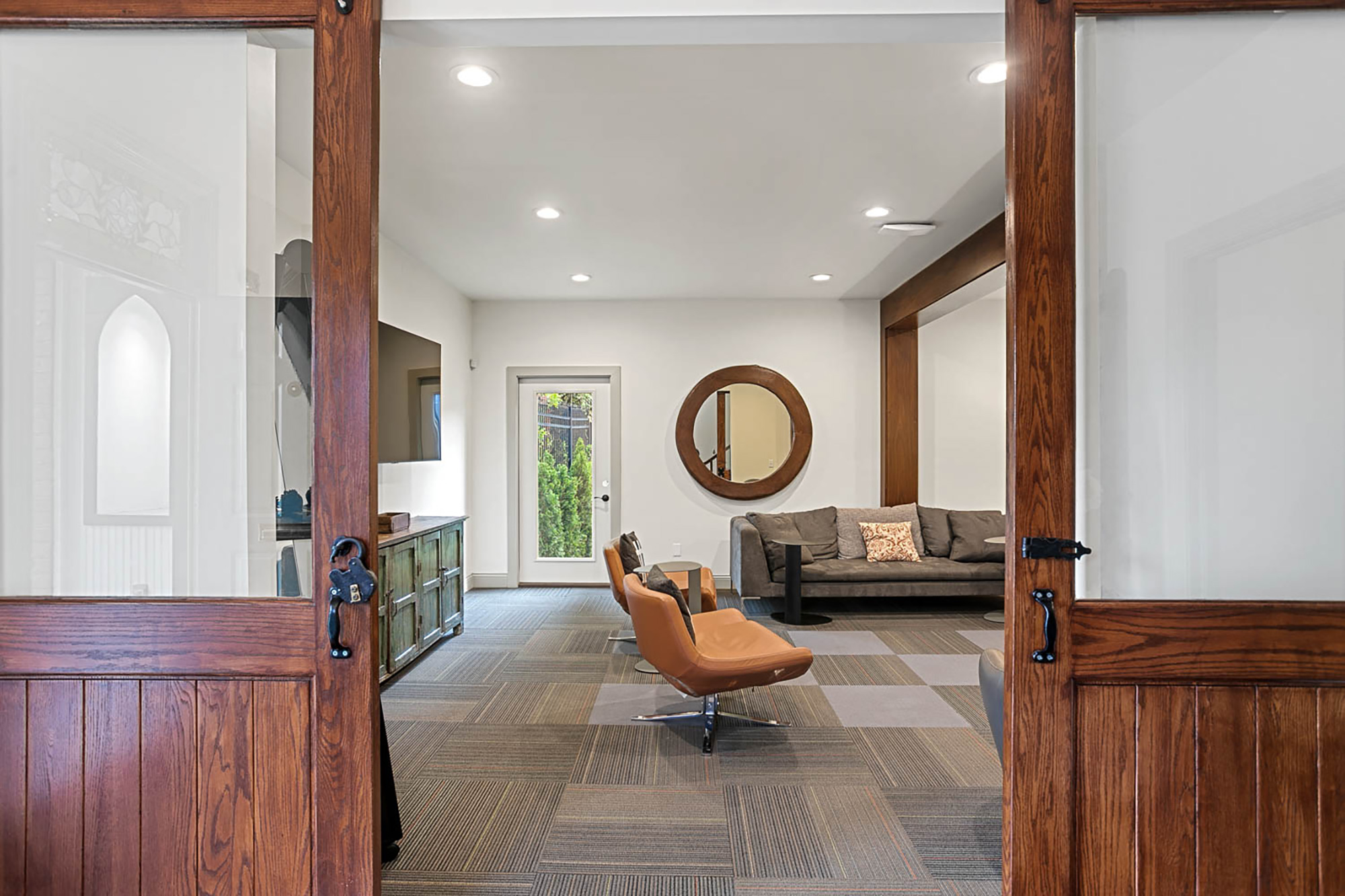
- 1st Floor -
Austin Powers
Room
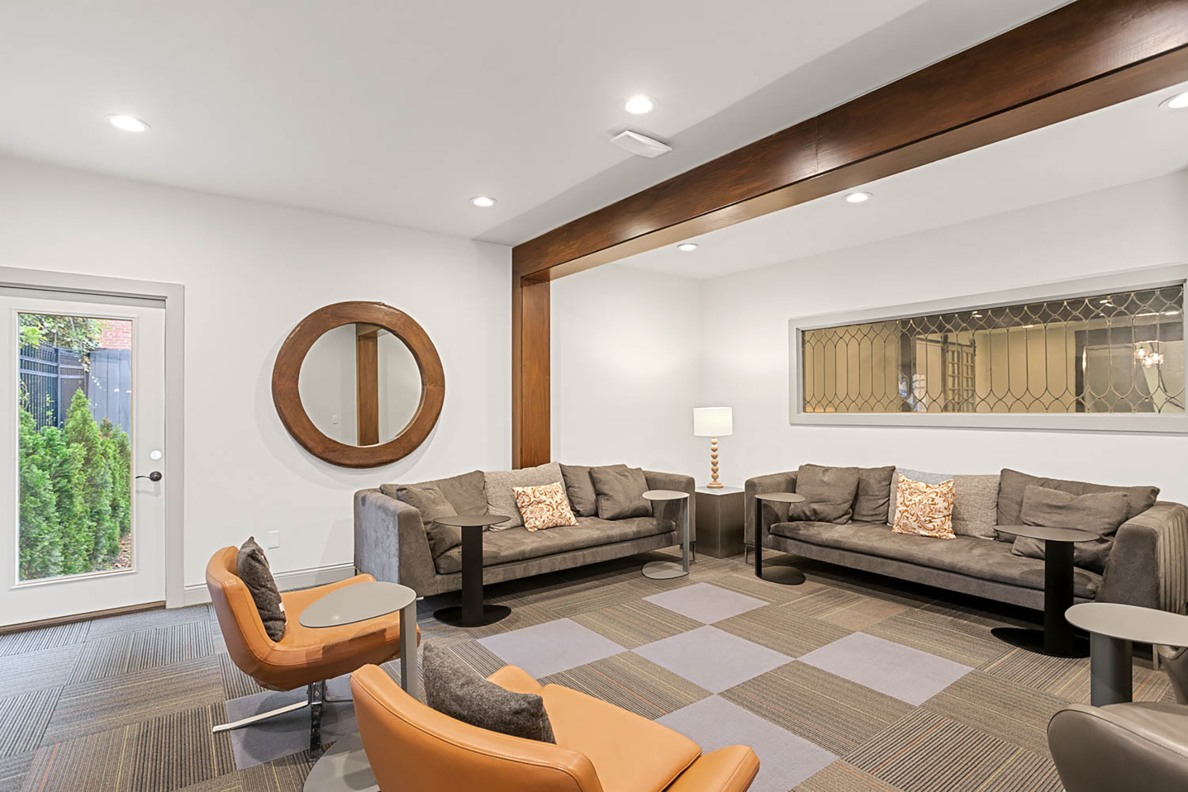
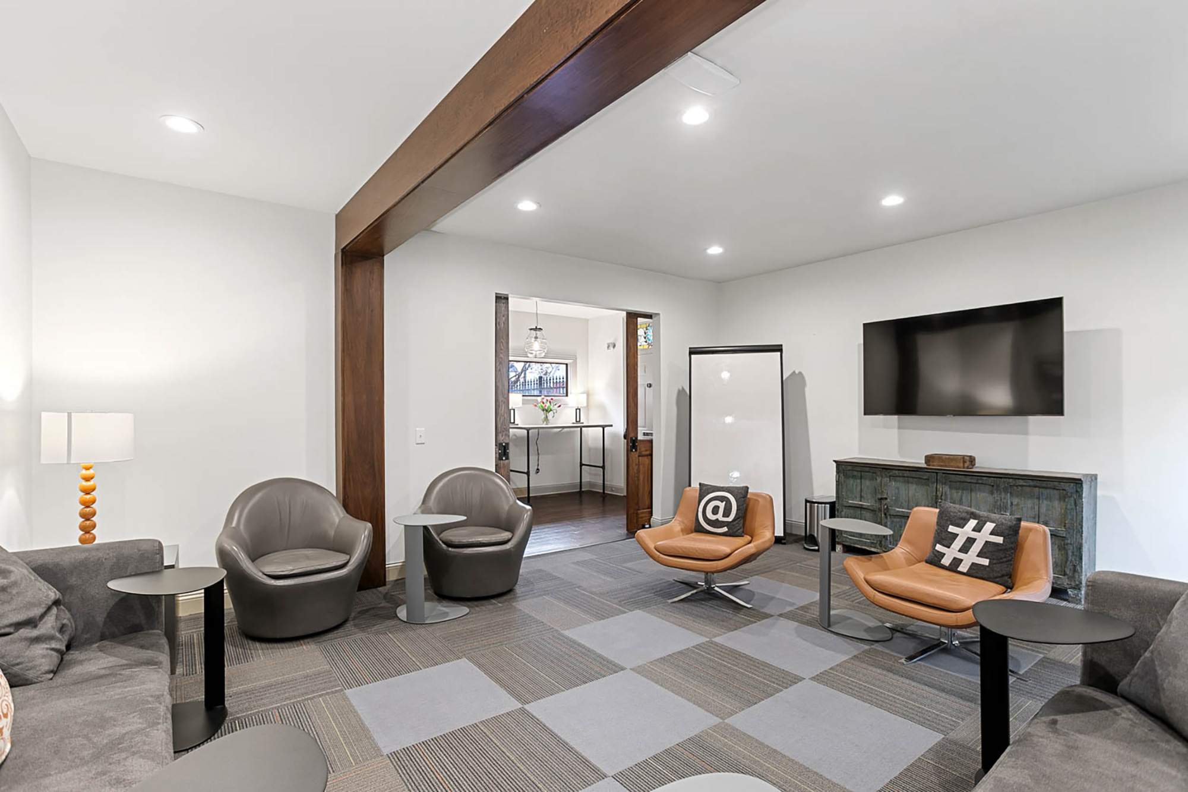
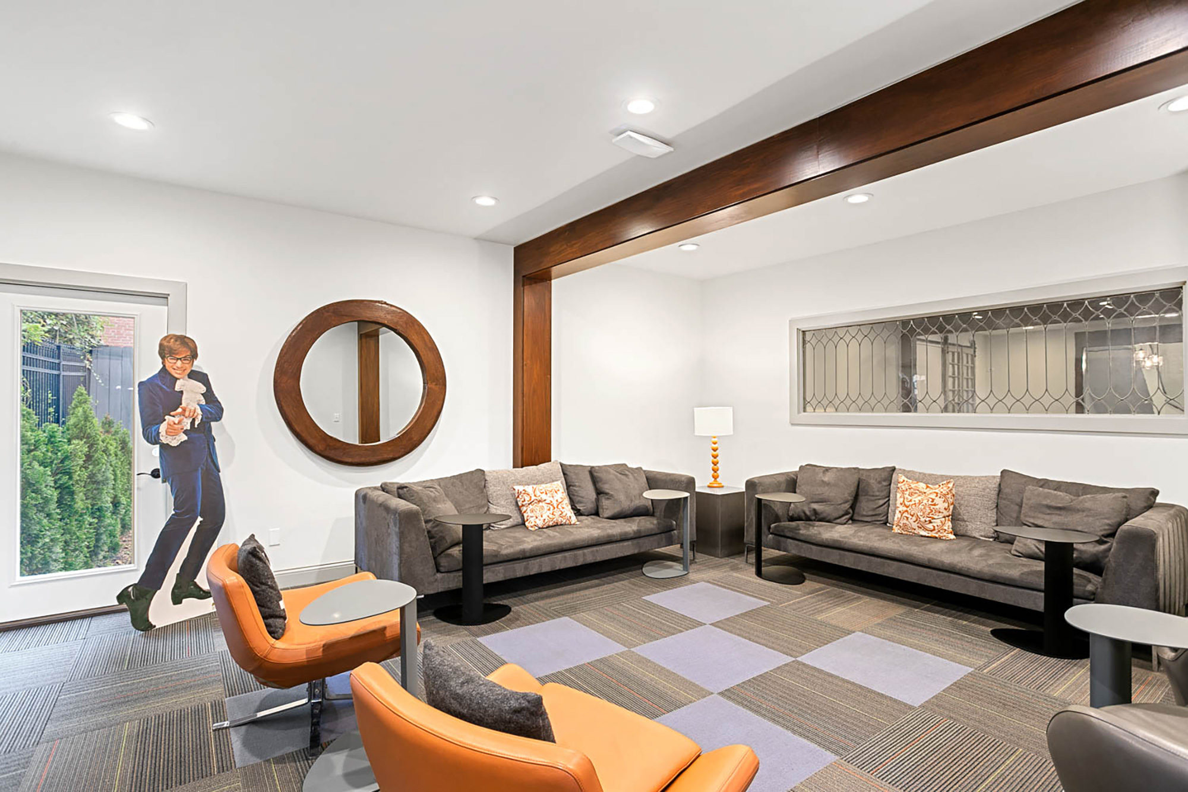
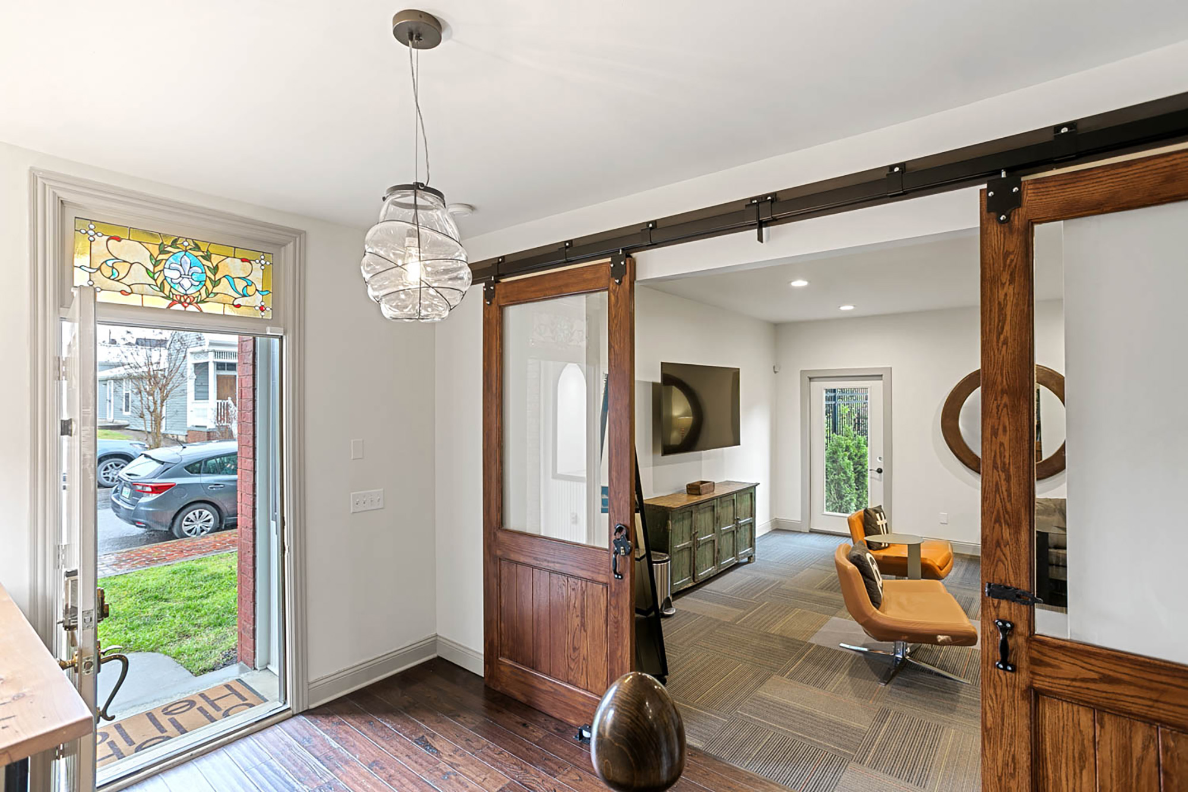
The Austin Powers
Because it’s kinda “groovy baby”, the Austin Powers room is an eclectic meeting area that has the comfort of a den or living room. Featuring a portable whiteboard and wireless display, this conference room comfortably seats 10-14. Access to the coffee bar area in the M&M room is just outside the door.
This room is also a great area to utilize for an event and add to a 1st floor or whole house reservation.
Perfect for a brainstorming, strategy or board meetings.
Austin Powers Capacity: 14
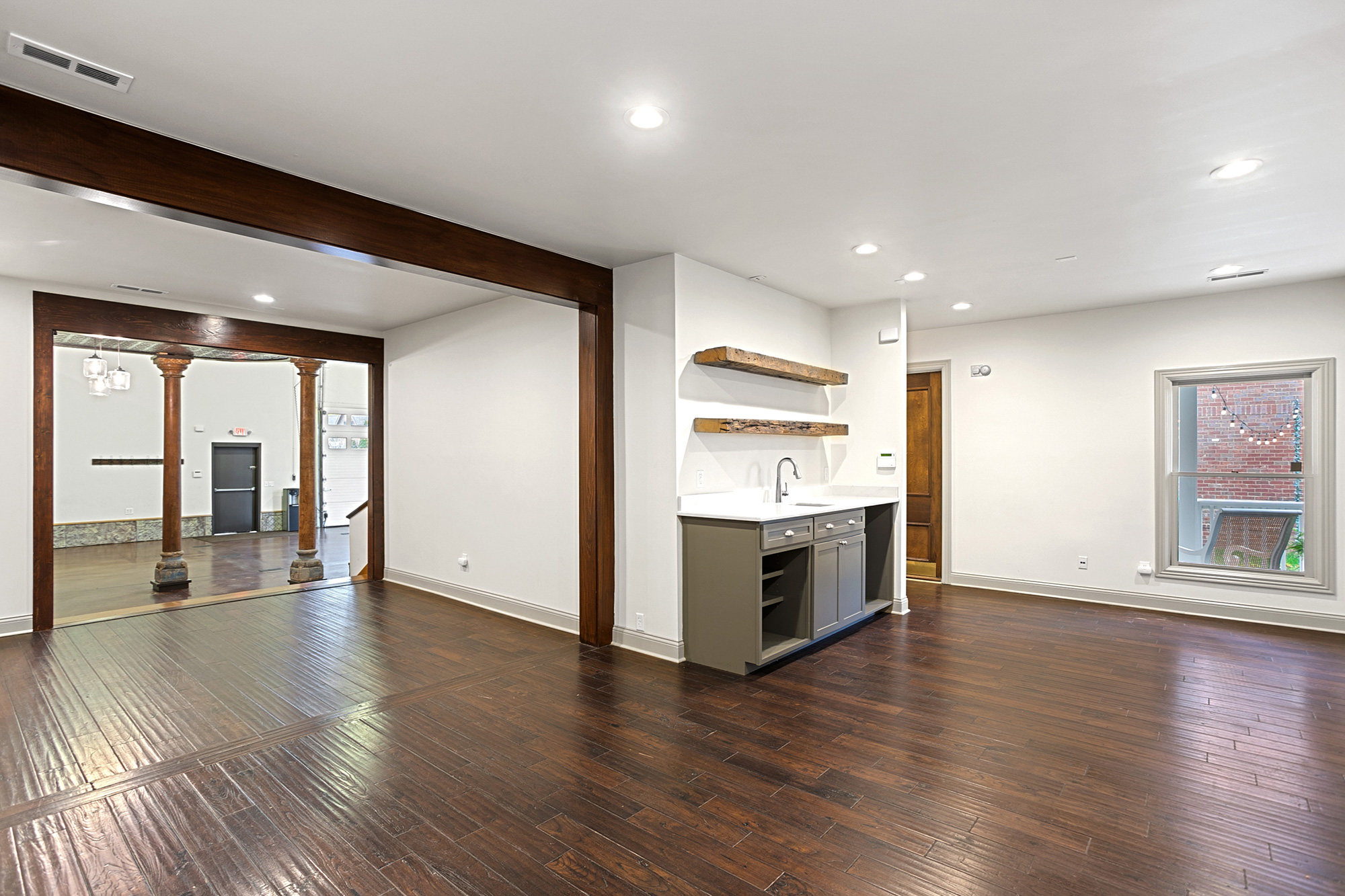
- 1st Floor -
M&M
Multipurpose
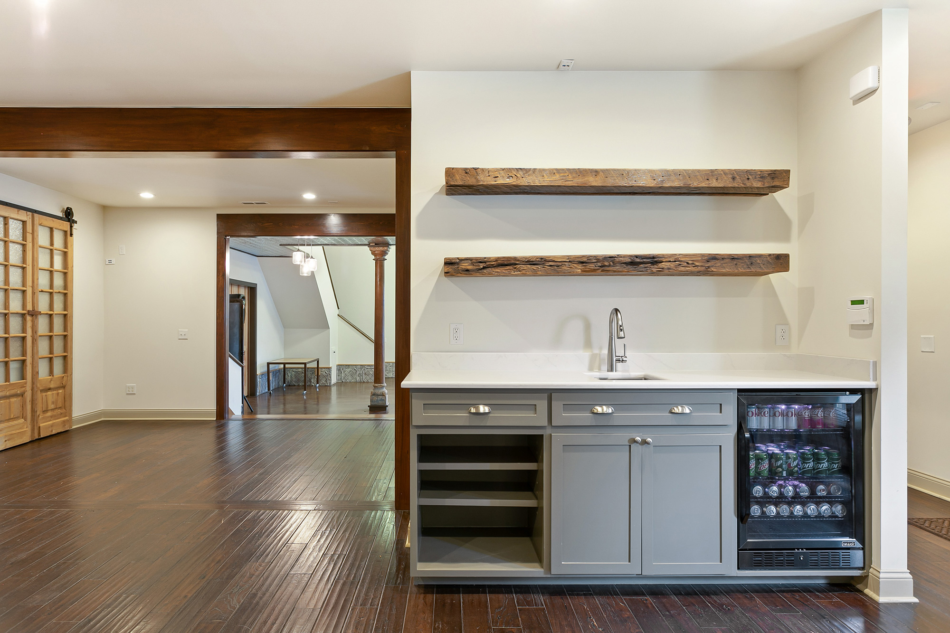
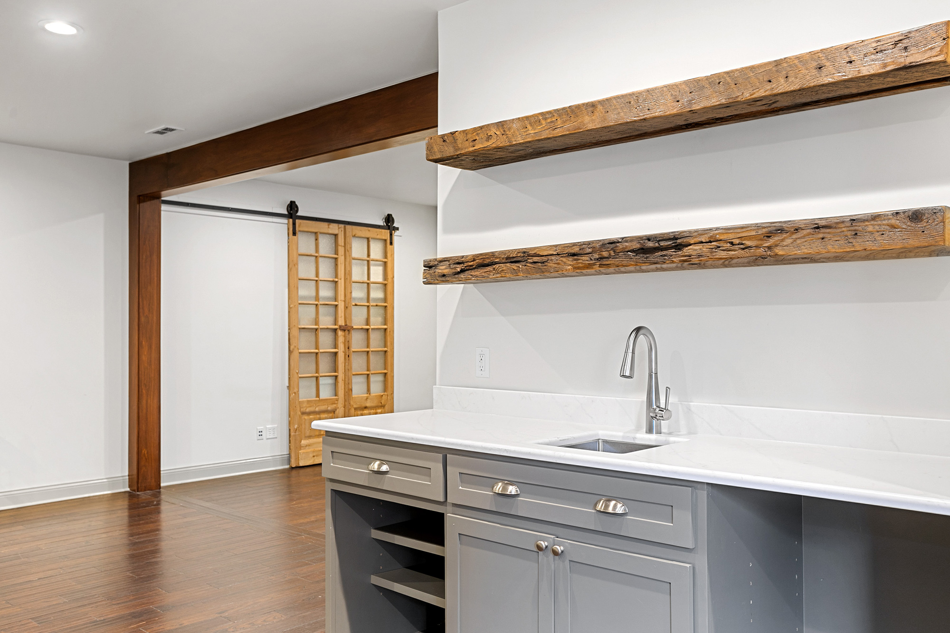
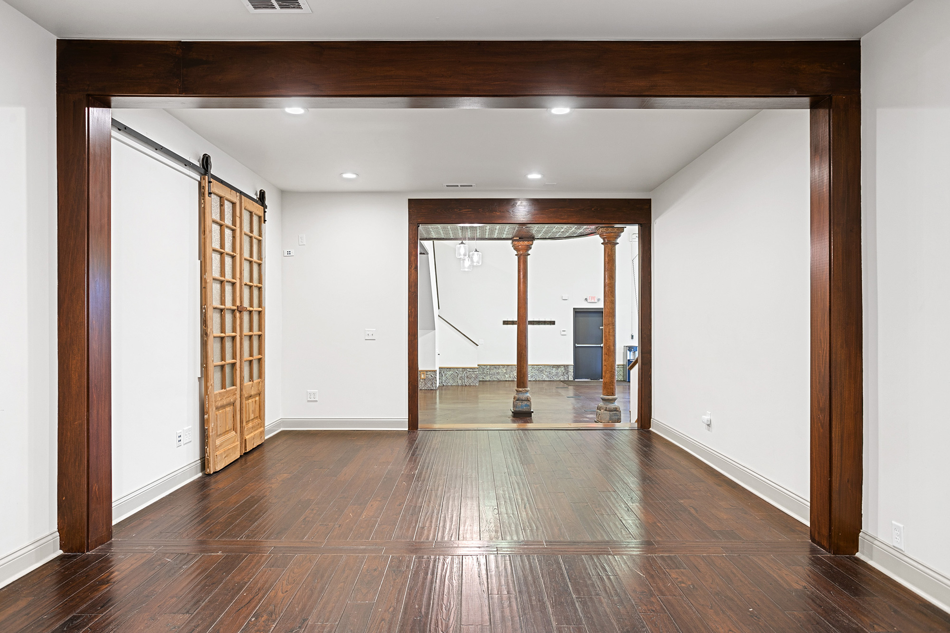
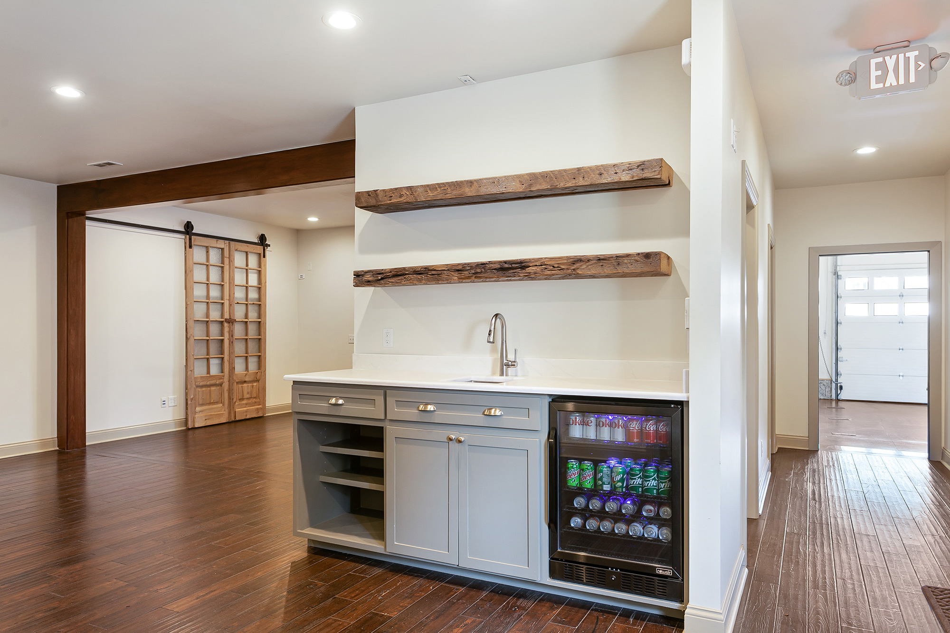
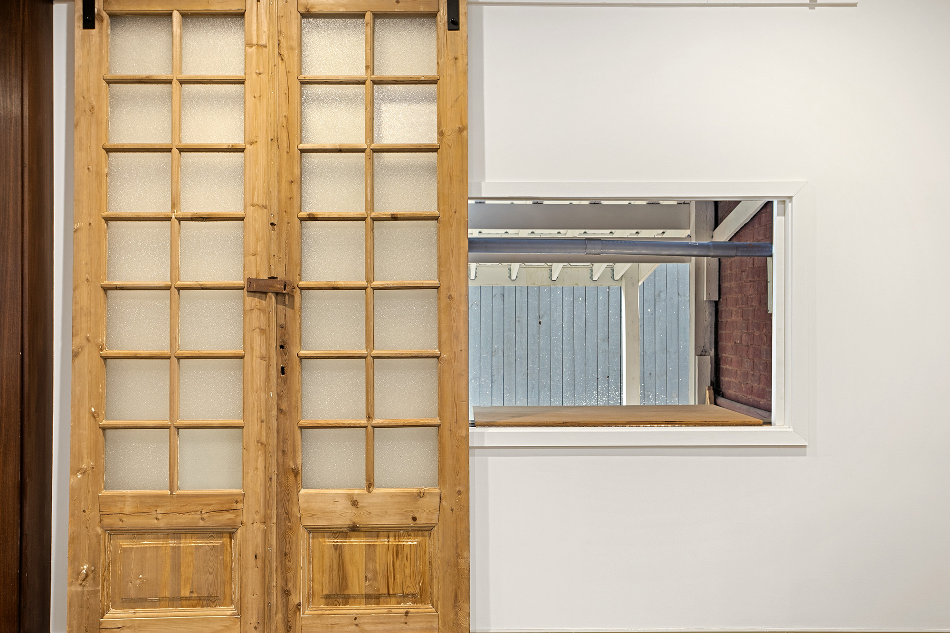
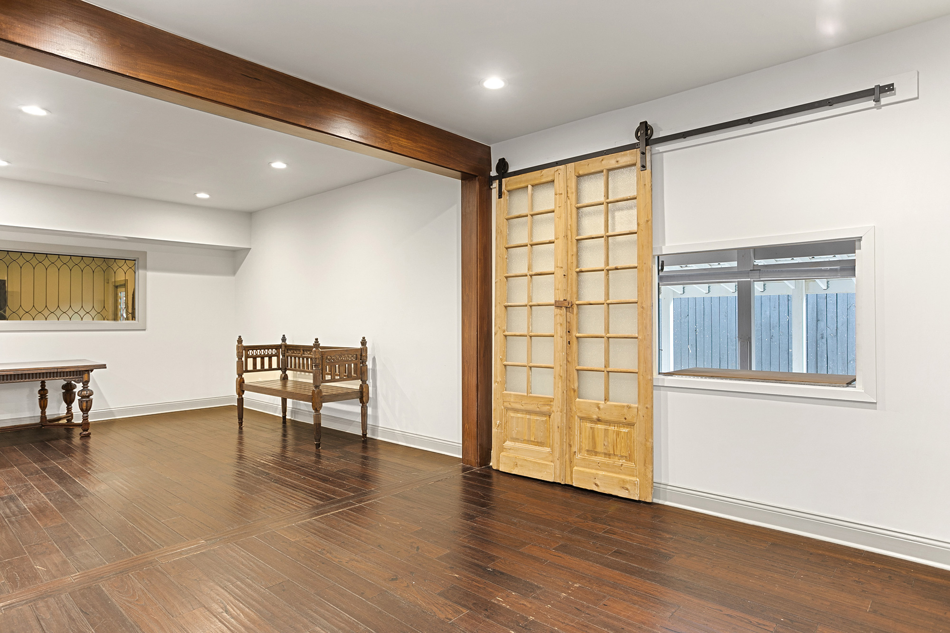
The M&M
M&M Multi-purpose space is a large area that is flexible enough to meet a variety of needs a cocktail party, reception, networking, small panel, training or meeting area. The M&M opens into the Studio | Loft area that is adjacent that allows for one large functional space.
With its own brand new coffee | bar use it for a morning mixer or afternoon cocktails combo, The M&M is perfect. It is easily used as an area for a buffet, bar and lounge. Have a meeting in The Studio or The Austin Powers room and lunch in the M&M. That’s a winning combo. Add on the garden for an outdoor space. Use The M&M room as expansion space in conjunction with the Studio | Loft. For that matter, just rent the whole floor. It flows.
M&M seats up to 16-30 people depending on the configuration. It has its own dry erase board that can be repositioned anywhere in the room. This room is multi-functional, multi-purpose.
Capacity
Tables & Chairs: Up to 24
Panel / Training Only: Up to 30
Networking: Up to 30
Lounge Setup: up to 16
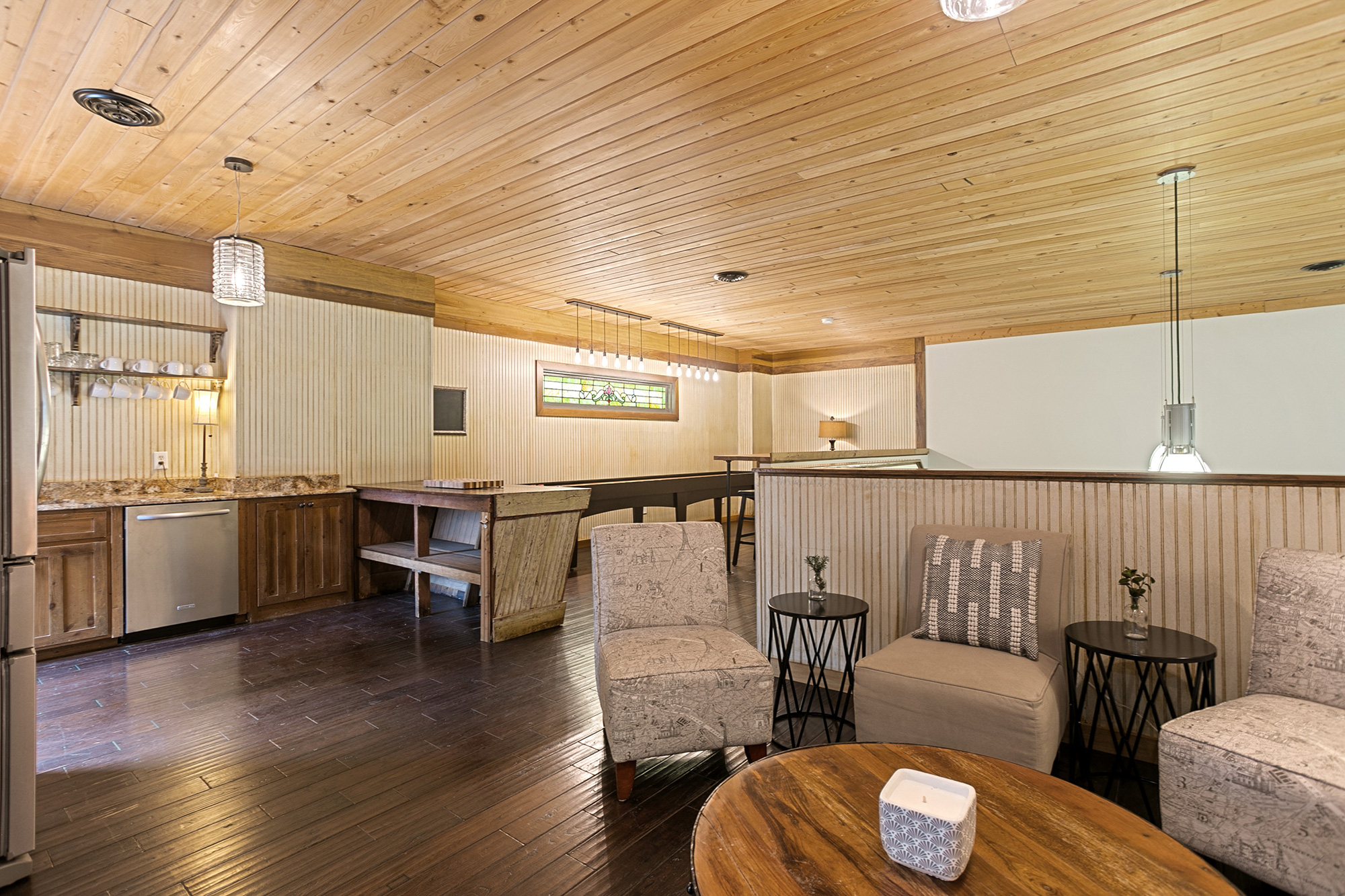
- 2nd Floor -
The Loft
& Deck
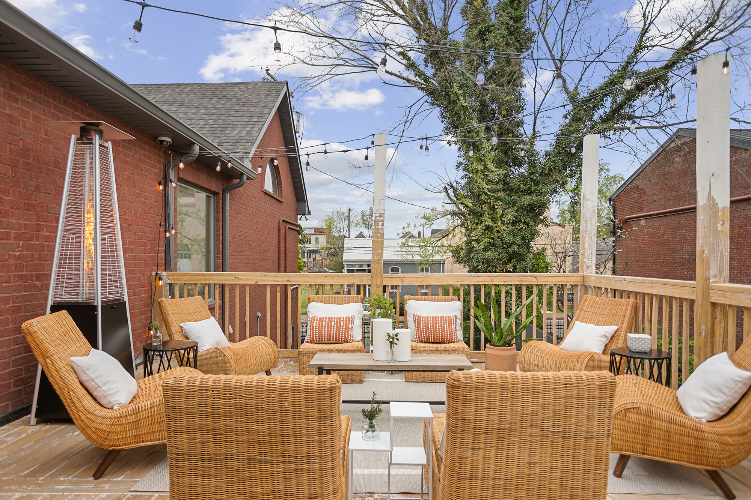
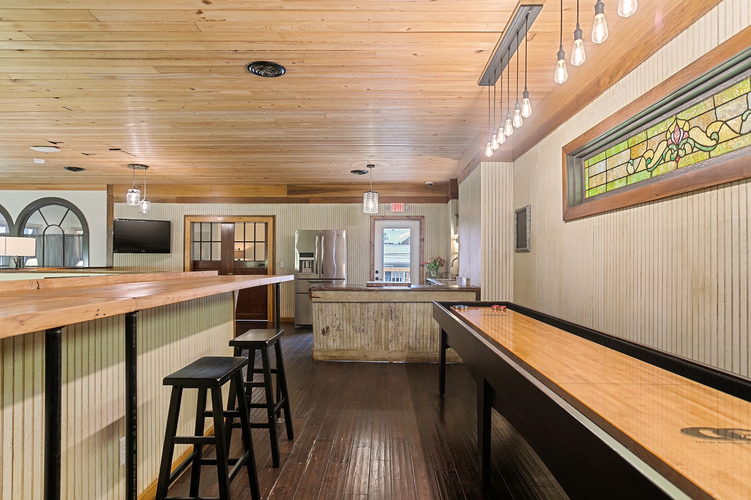
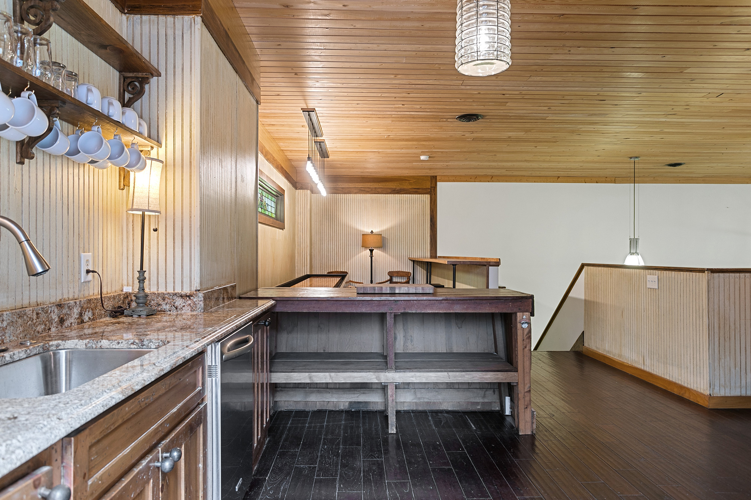
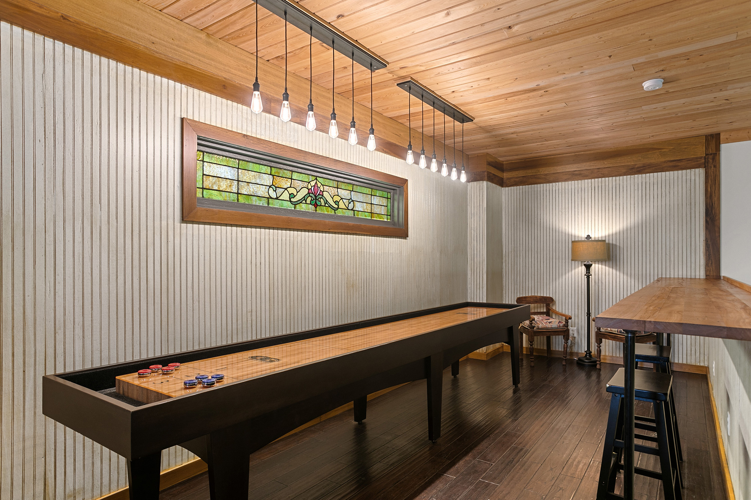
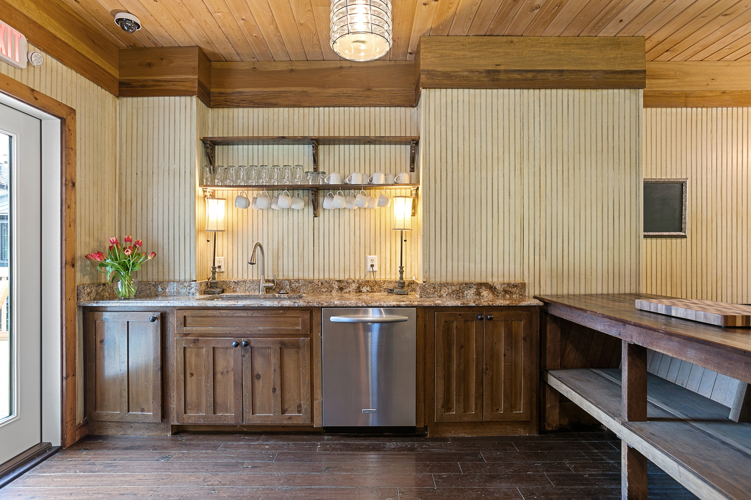
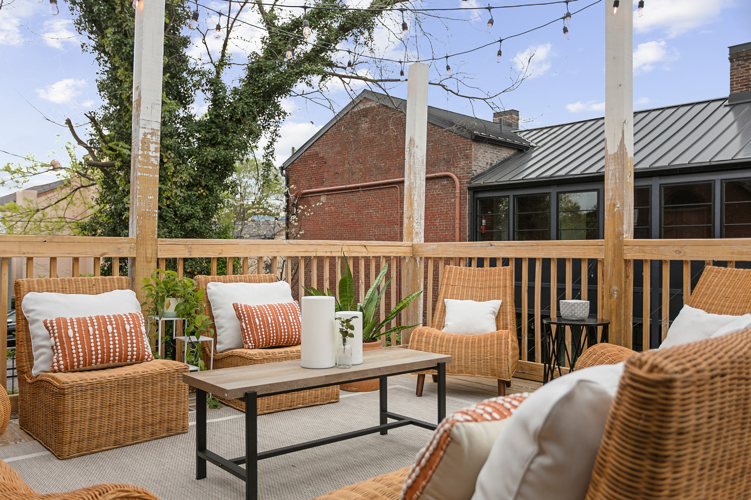
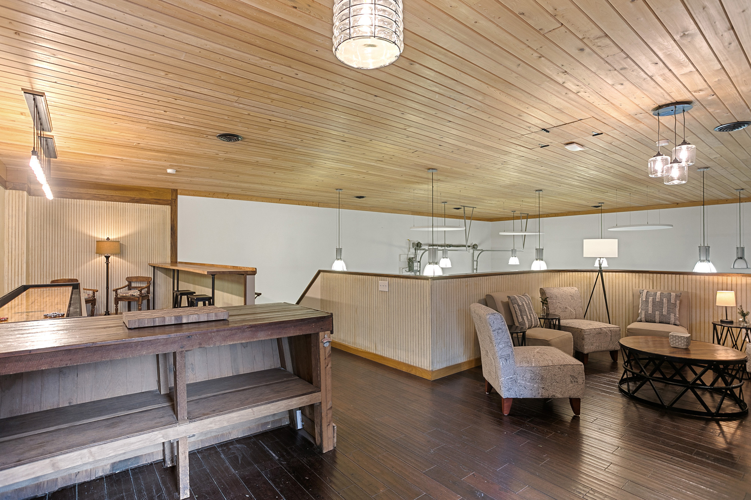
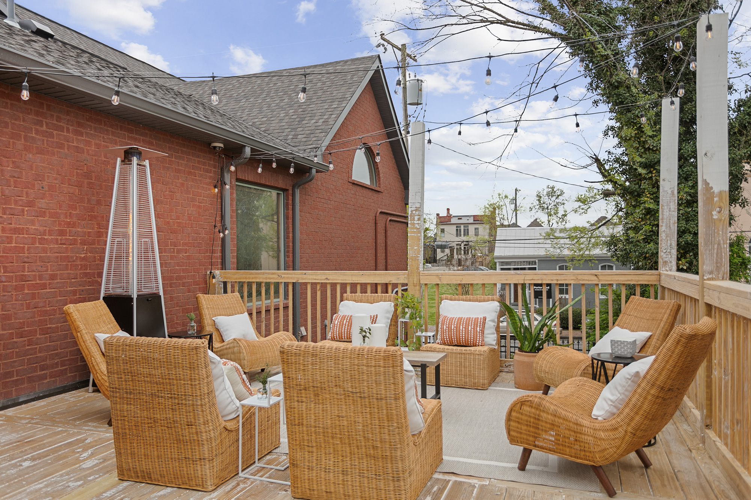
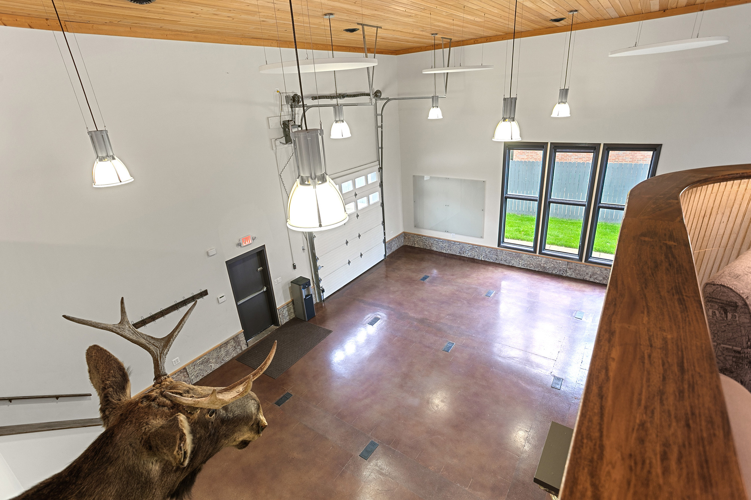
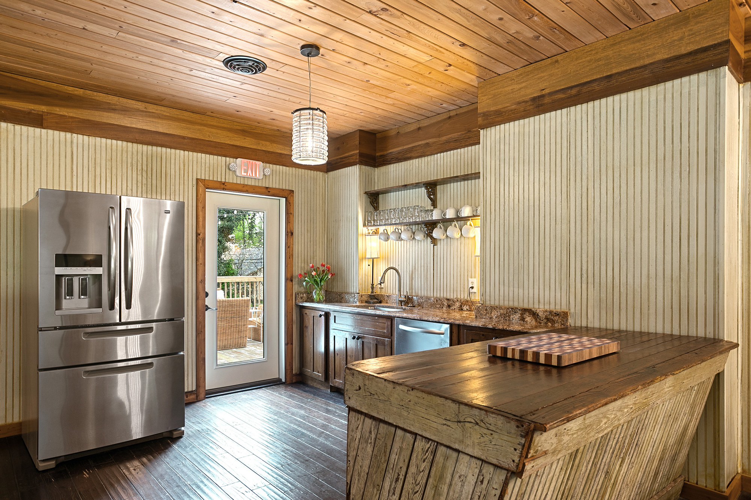
The Loft & Deck
The Loft booked its own is an amazing gathering space for a gathering under 16 people.
In the morning is fantastic as a coffee bar and in the afternoon or early evening perfect for specialty cocktails. Of course, you can play shuffleboard anytime on the lovely 14 ft table. The loft kitchen is great for a breakfast buffet, appetizers or tapas.
Use the loft for a different perspective or purpose when used in conjunction with the Studio below. It’s a birds eye view unlike any other venue in town.
The Loft Deck
The Loft is an outdoor space with an expanded deck (18′ x 18′). It’s great for additional capacity for an outdoor meeting, event, working, breakouts or just to escape.
Loft Capacity:
Up to 16 people seated and standing
Included is a 18′ x 18′ that allows an additional 14 more guests and makes this indoor/outdoor.
The Loft Deck:
Up to 12
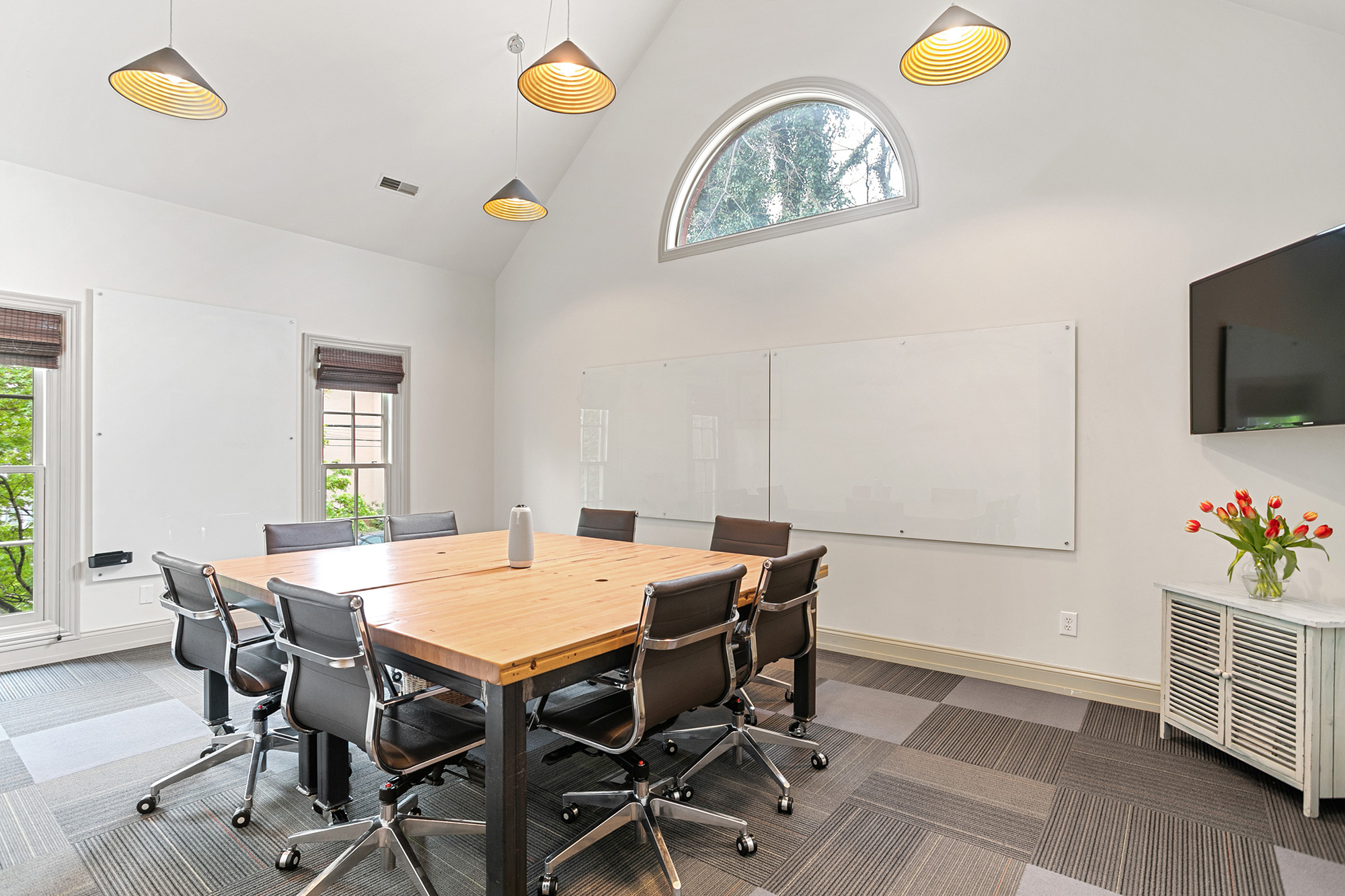
- 2nd Floor -
The
Bowling Alley
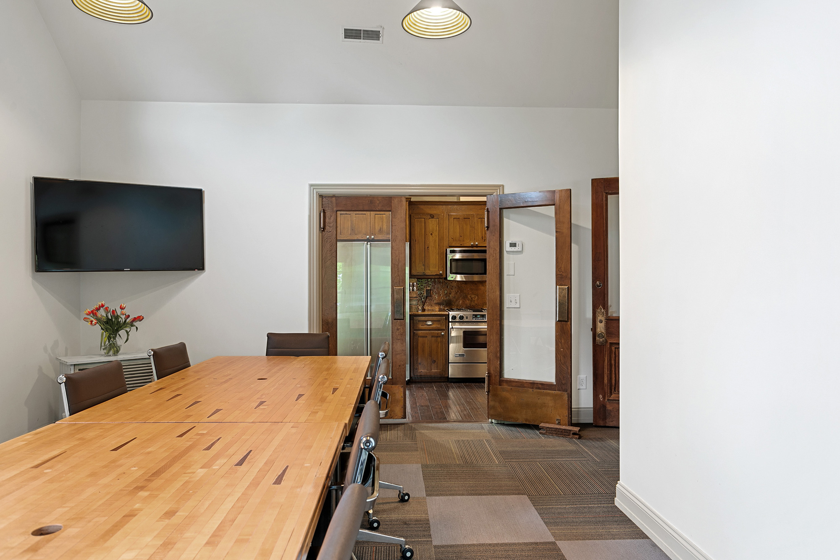
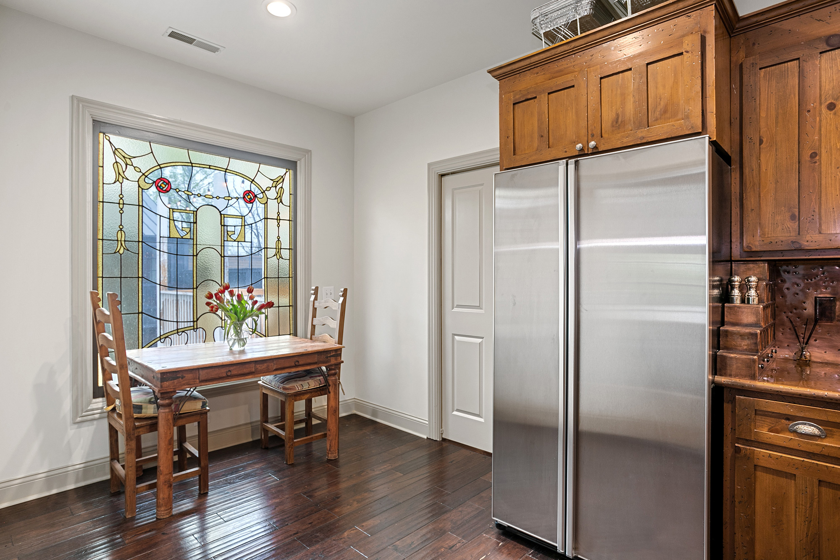
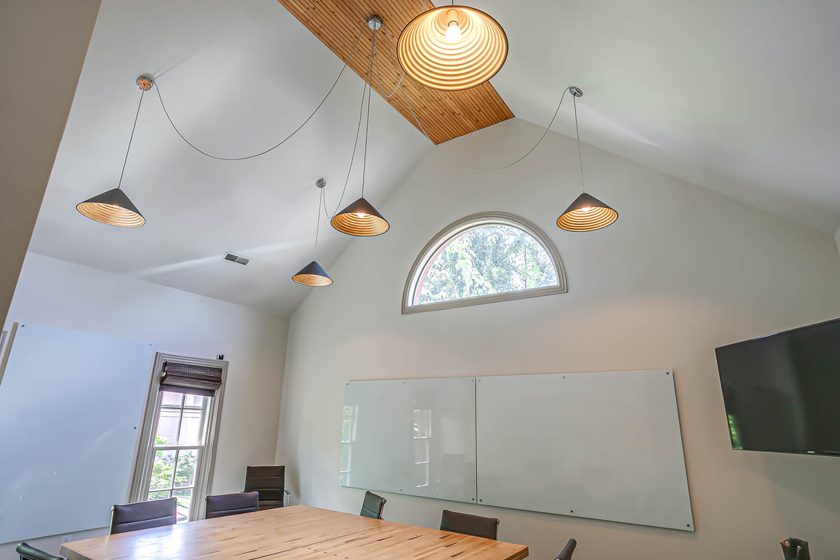
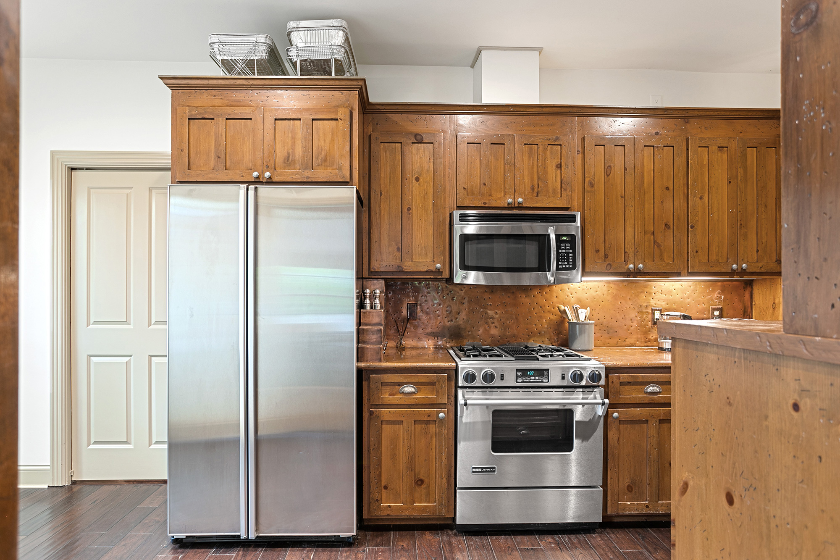
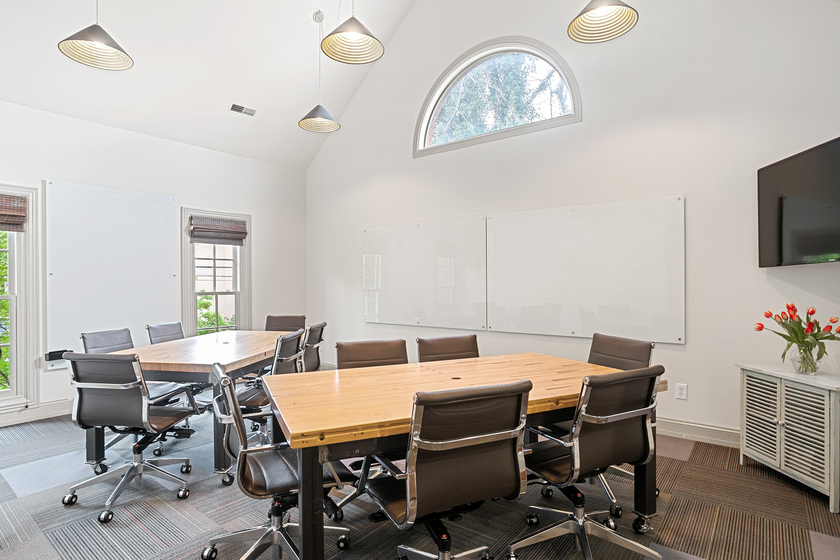
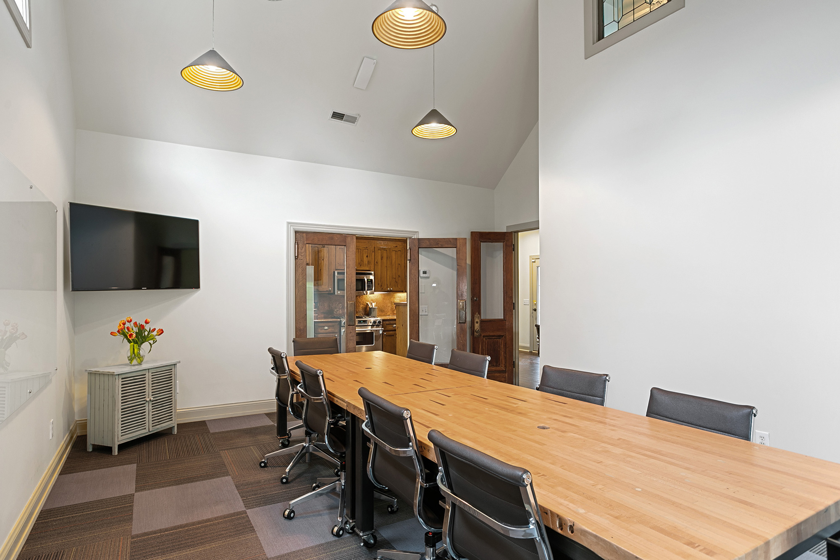
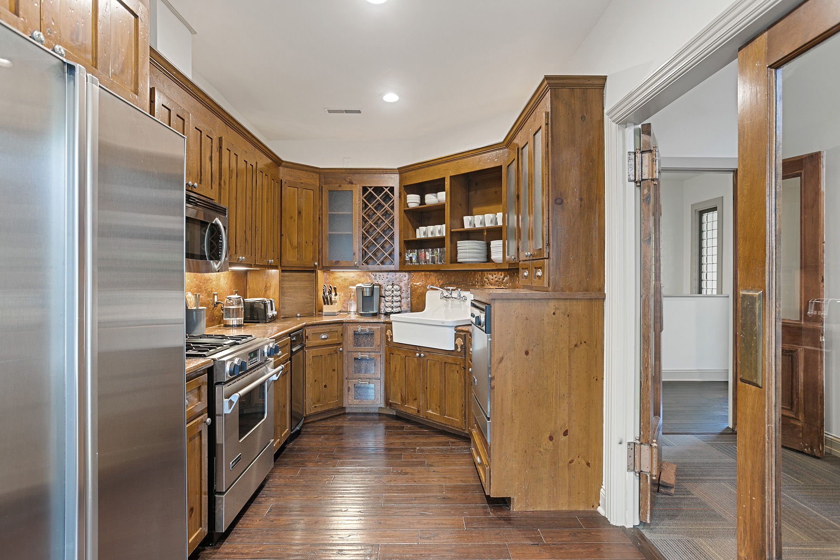
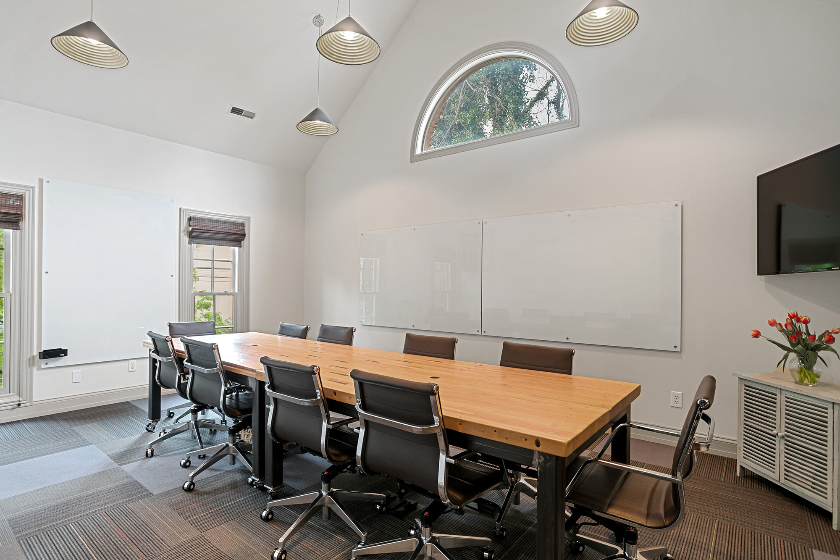
The Bowling Alley
Named for its tables and pendant lighting, the Bowling Alley is perfect for up to 12 guests.
The tables are easily moved into one long table or two separate tables for 12 seated around the tables. This room features 3 dry erase boards, wireless display and its adjacent to the full kitchen which is included in your reservation. It’s perfect for board meetings, brainstorming, facilitations and retreats. Need break out rooms? Add the HuddleUp or The Crow’s Nest.
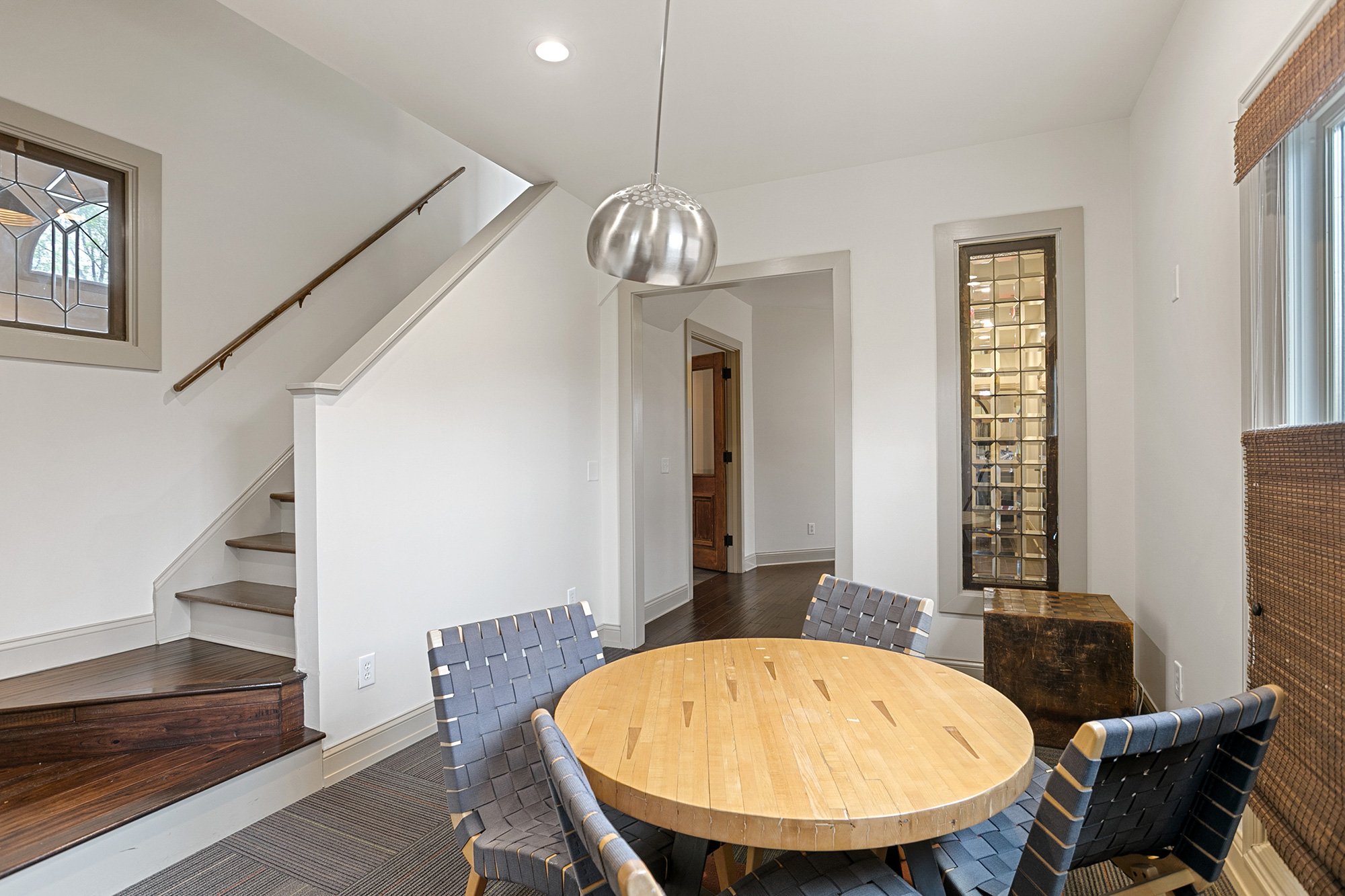
- 2nd Floor -
HuddleUp
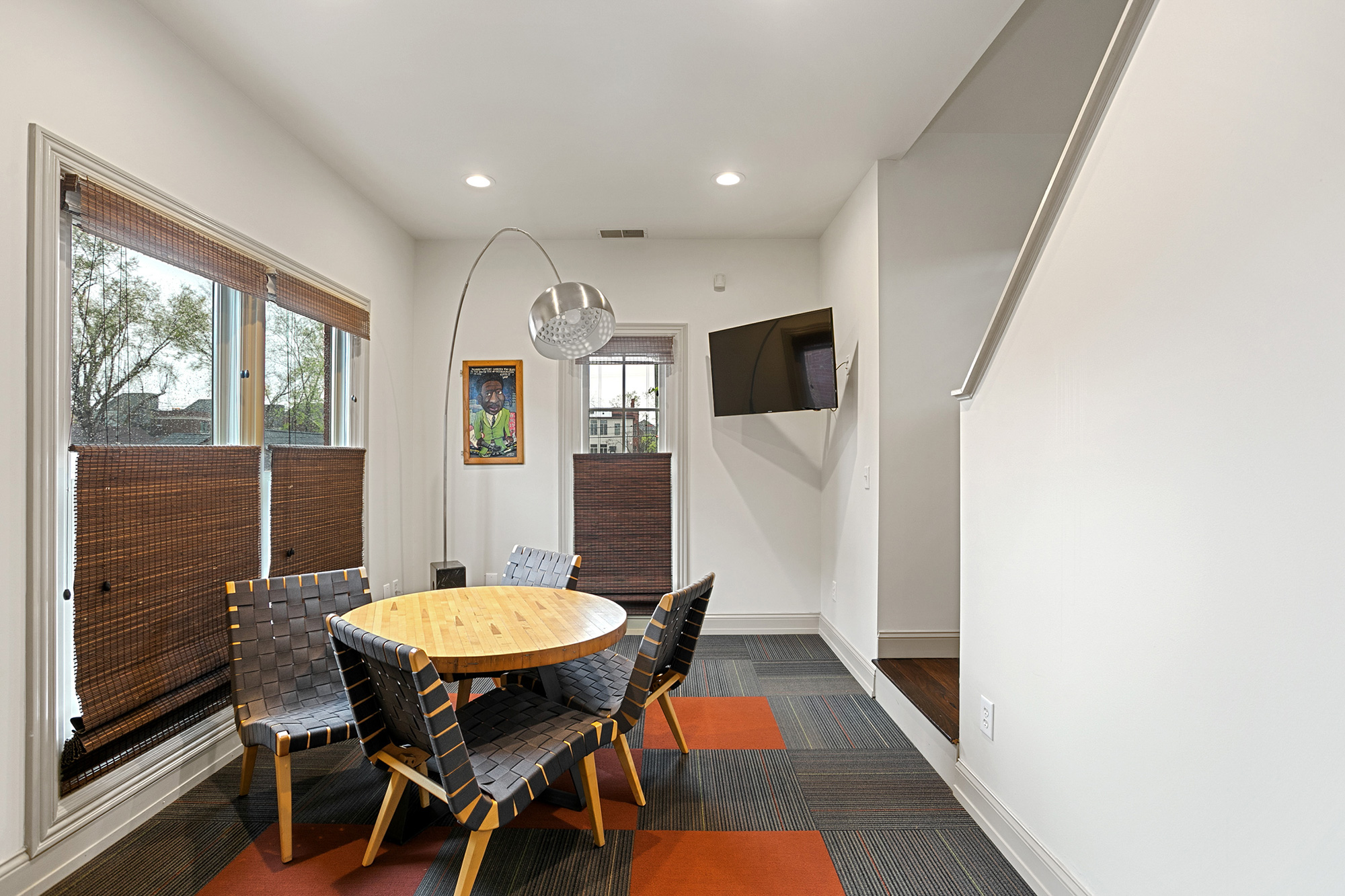
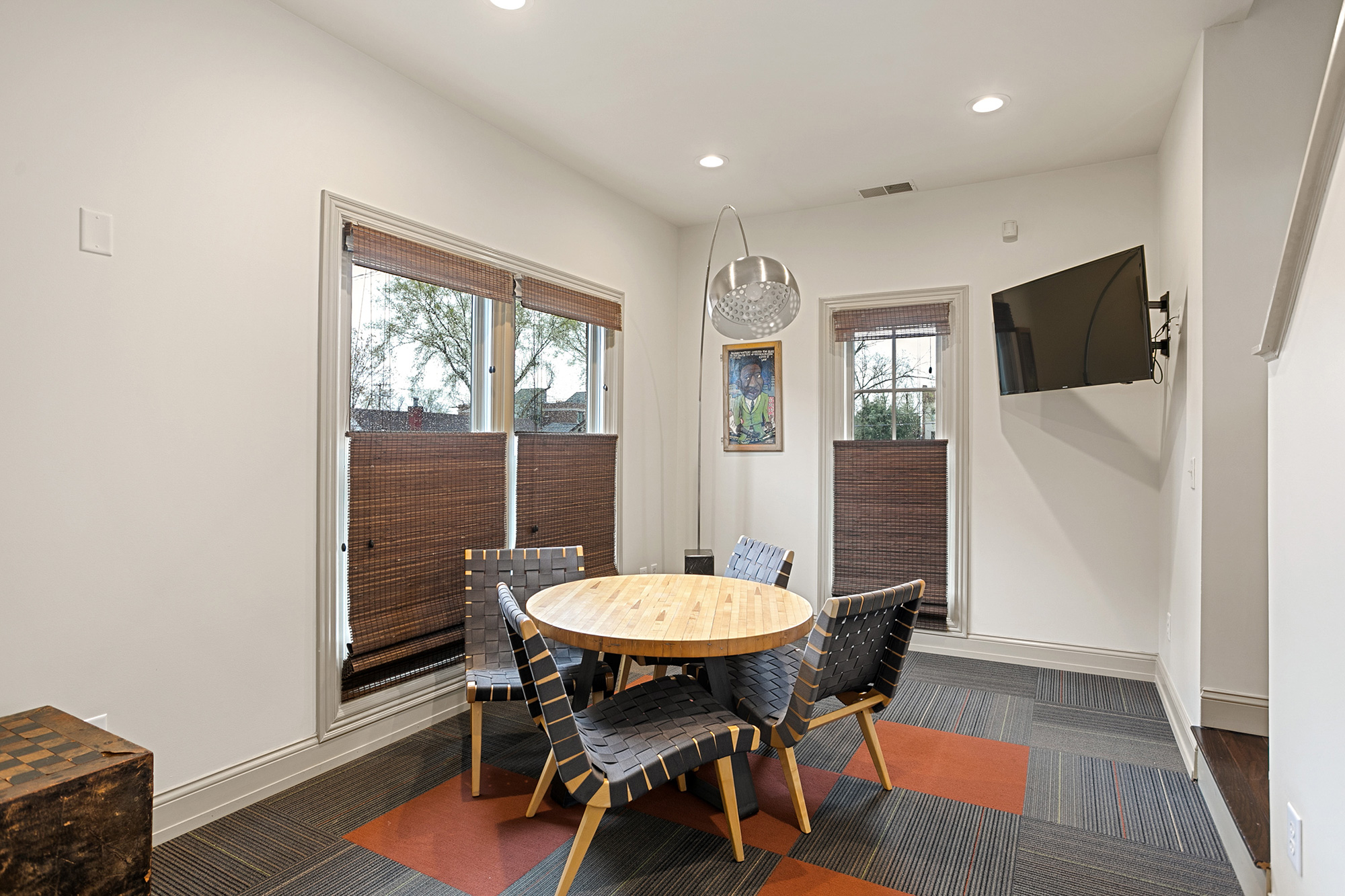
The HuddleUp
Right next to the Bowling Alley lies the HuddleUp – a super convenient break out room.
Well, really its more of a nook because it’s small an intimate. That said, it’s a great spot for a meeting of up to 6. Alternatively, its an awesome spot for a team of 2-4 to work for the day. It is located on the 2nd floor has access to the full kitchen or loft so breakfast, lunch, coffee & snacks are only a few steps away.
Capacity:
Up to 6
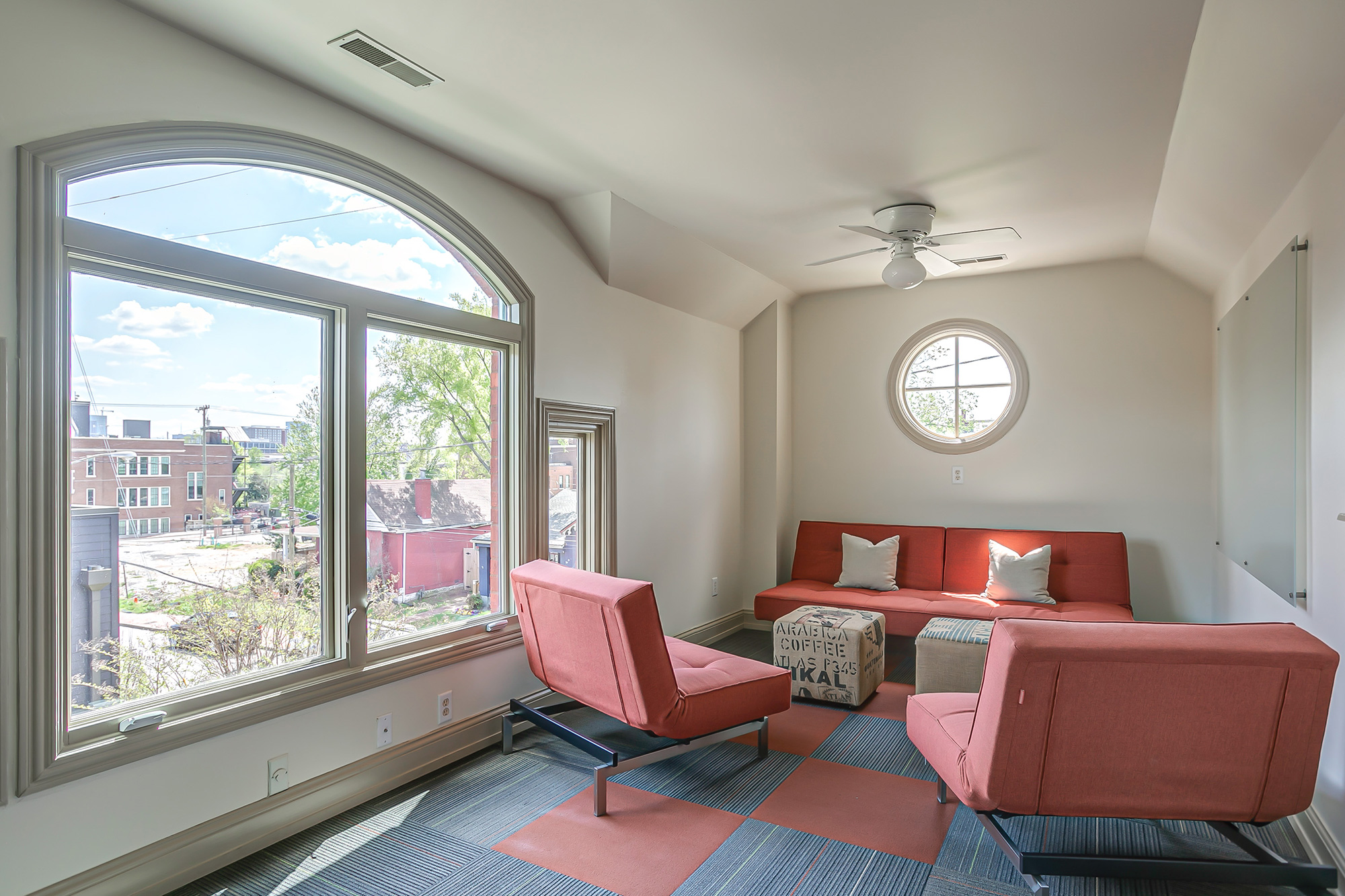
- 3rd Floor -
The
Crows Nest
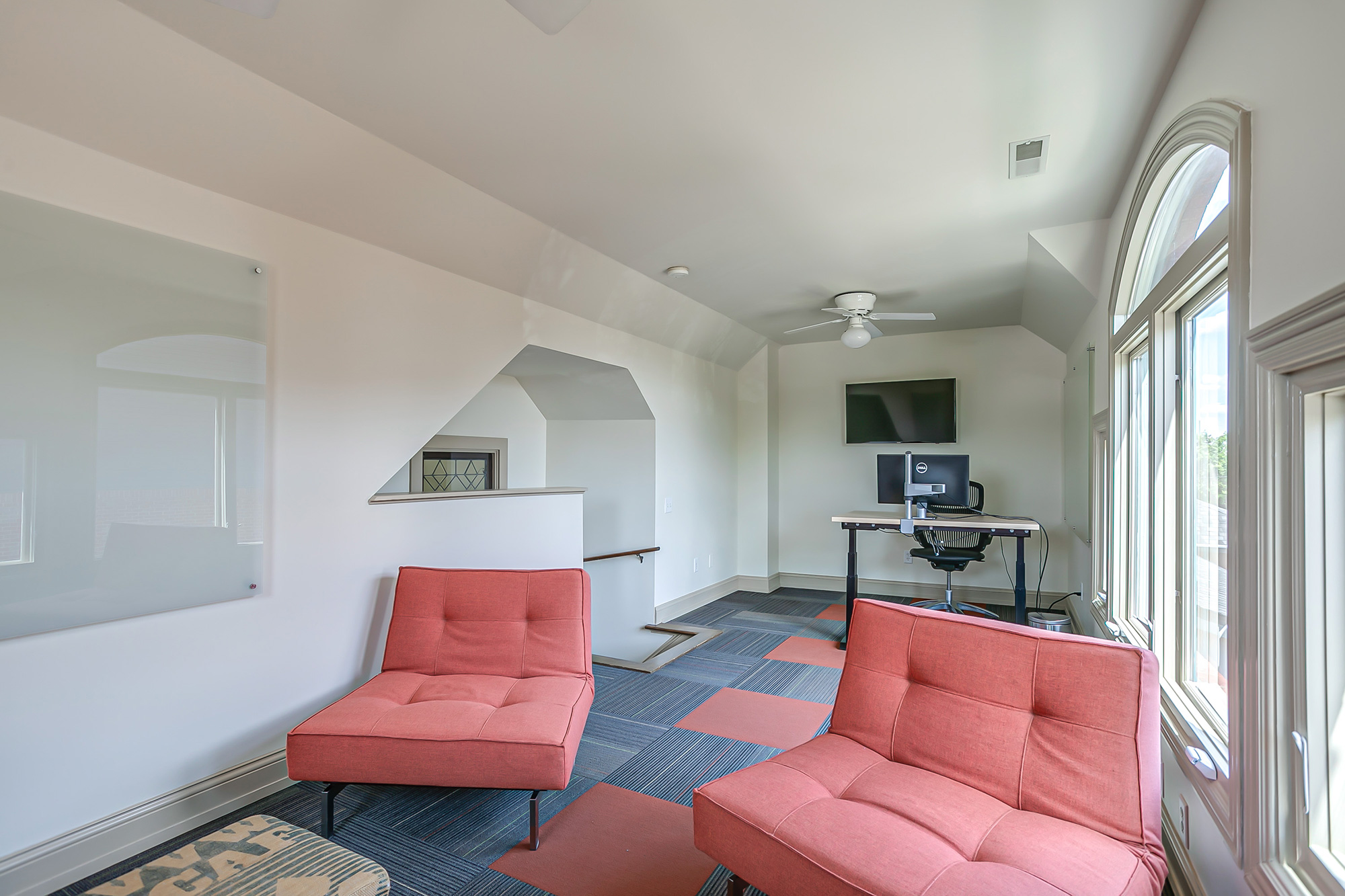
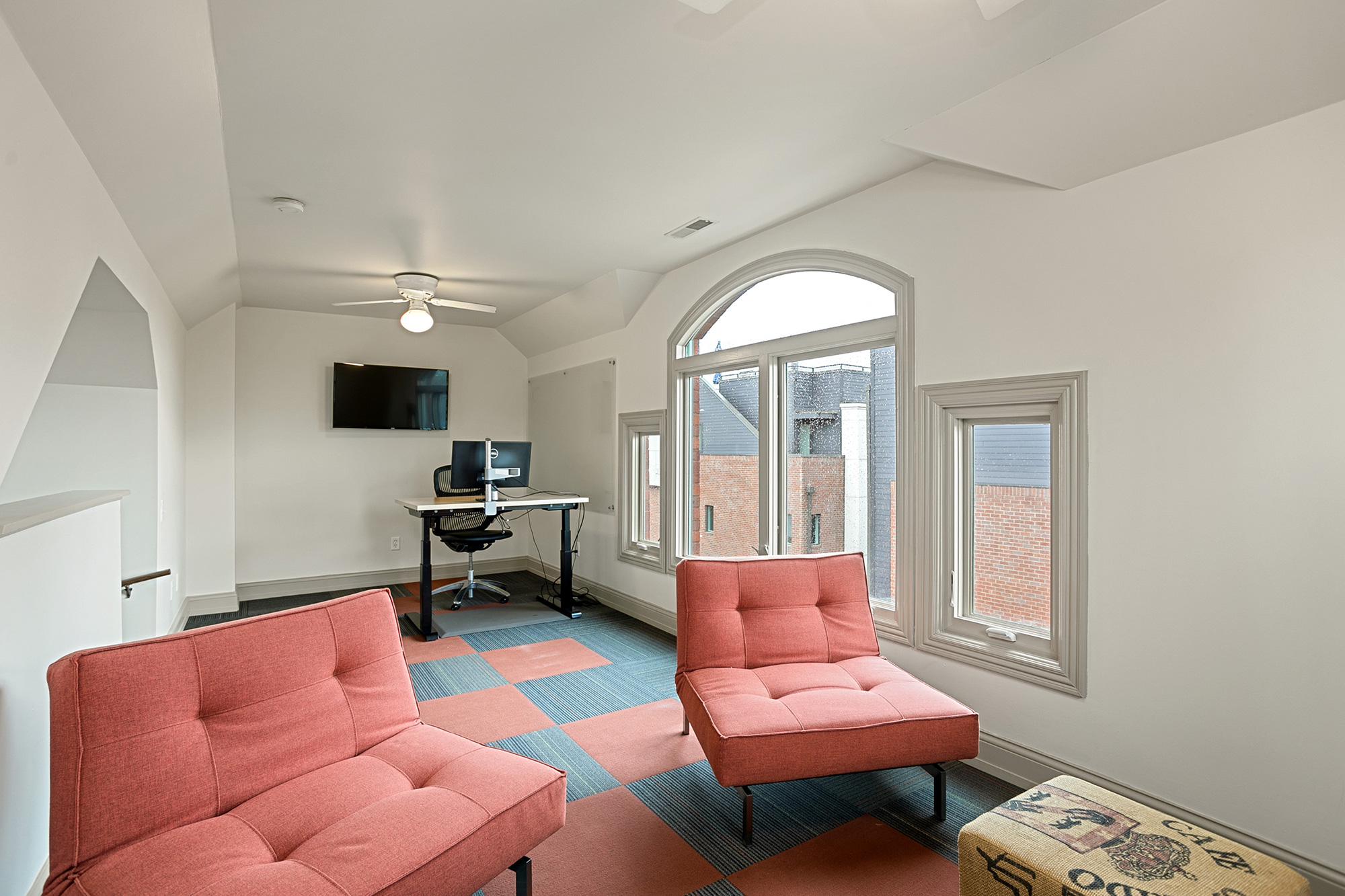
The Crow's Nest
Perched at the top of the building on the third floor is the Crow’s Nest.
The ultimate area for privacy, you can get away from it all here. Furnished with couches and chairs, a sit/stand desk and two whiteboards, you will bring your meeting or work to new heights.
This space also features a huge picture window that overlooks the garden and Germantown.

- outside -
Outdoor Areas
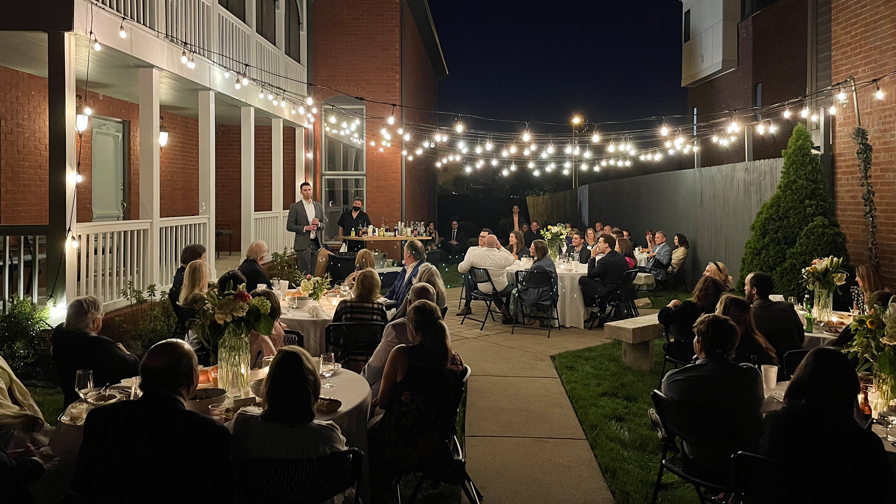
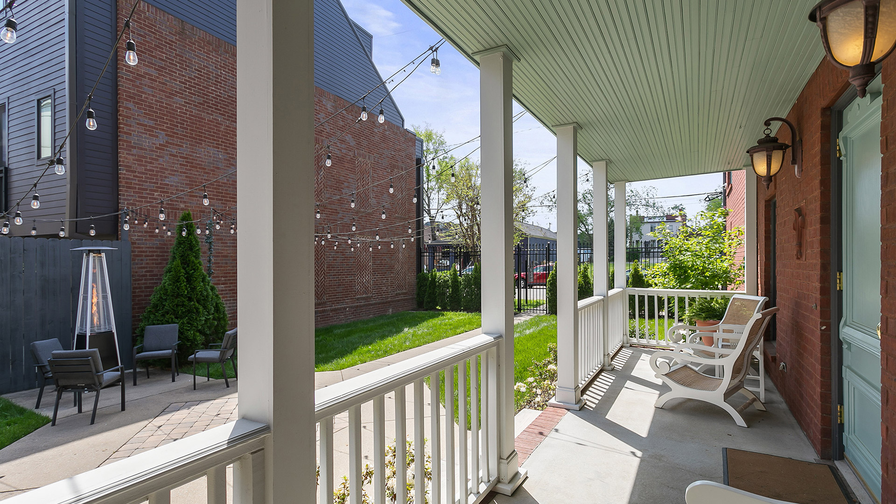
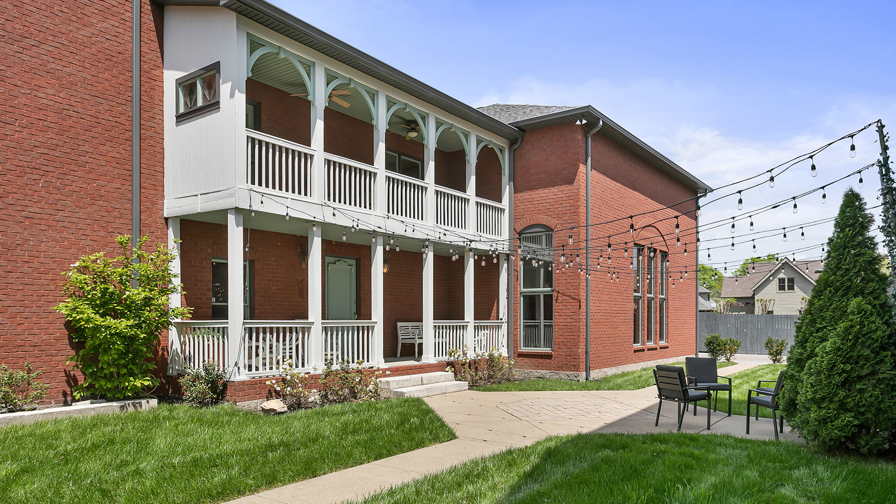
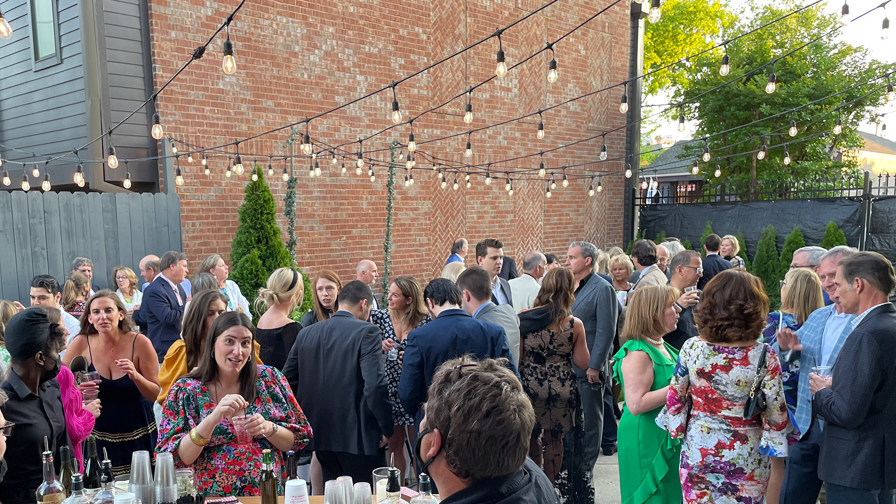
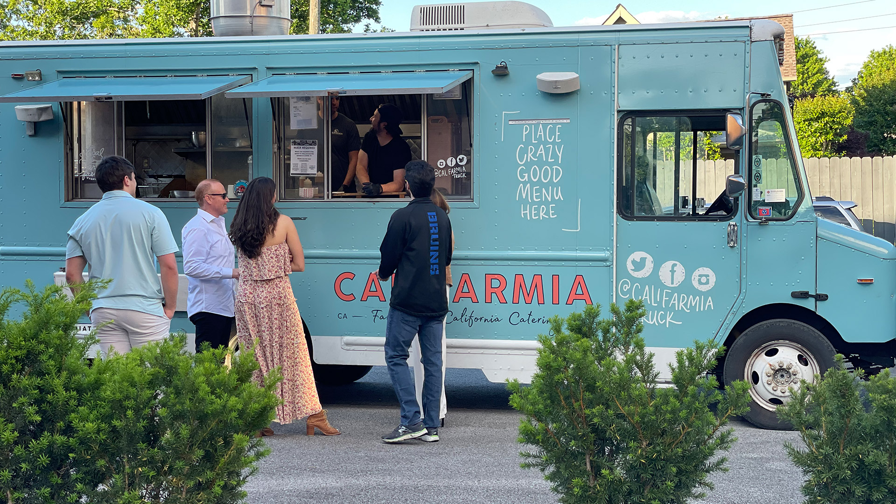
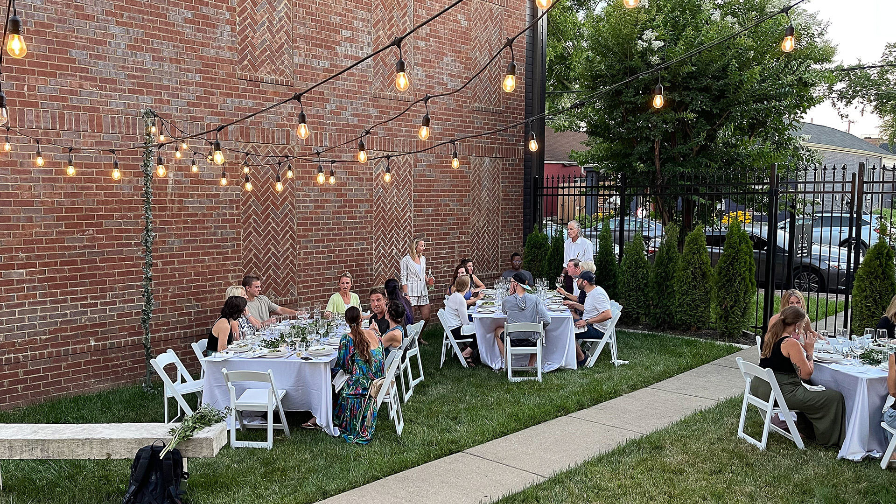
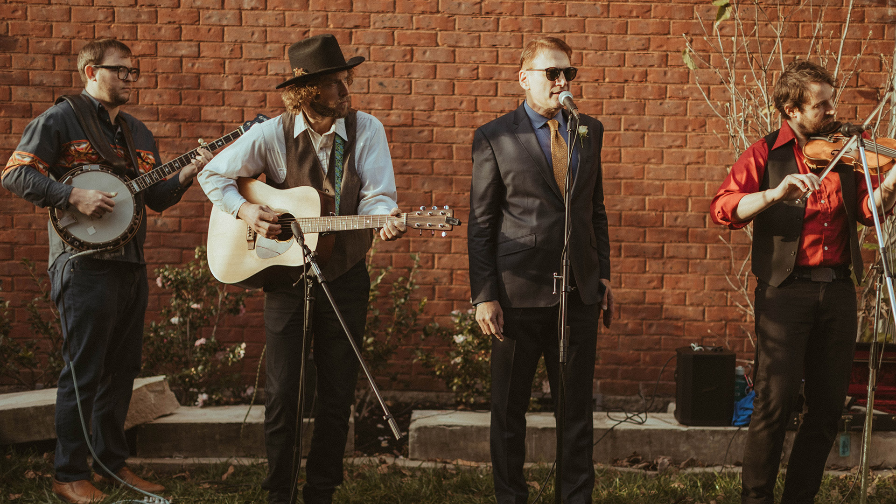
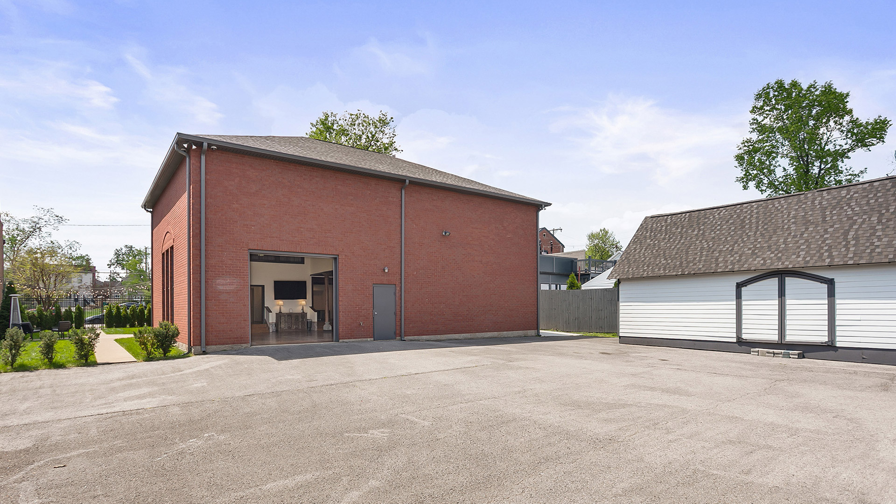
Outdoor Features
Why stay inside on a perfect day?
We have areas for meetings and gatherings outside too. The following areas are available for your exclusive use:
Perfectly Private Outdoor expansion area
This is a huge space (58′ x 70′) for additional capacity or just for fun. Use it for outdoor games, dinner or cocktails, tented (60′ x 40′ or smaller) or open with string lights. Want a food truck to cater? This is the spot. This is an amazing area is enclosed by an 8ft’ fences. It is located just outside the studio and also connected to the garden. Dream it up and we can make it happen.
Side Garden
A grassy, landscaped area located along the side of the building this area is great for an outdoor gathering. Its string lights add just the right ambiance. Add our beautiful gas heaters for those cool nights. Make this an area for a cocktail party with its own bar. A gate leads outside the fenced area to 6th. Head to events like the Music City Food Festival, 4th of July Fireworks, New Year’s Eve Celebrations at the Bicentennial Capitol Mall State Park or First Tennessee Park. Both are less than 2 blocks away from 1212 Germantown.
Chairs: Up to 175
Networking: Up to 120
Dinner: Up to 100
Gaming & Lounge Setup: 20 – 75
Front Porch (1st Floor) & 2nd Floor Porch
We also have 2 porches and a deck that are great for additional capacity for events, working, breakouts or just to escape.
Porches: Up to 8
The Loft Deck
The Loft is an indoor outdoor with an expanded deck (18′ x 18′). It’s great for additional capacity for an outdoor meeting, event, working, breakouts or just to escape.
Porch: Up to 16
Testimonials
Edley's | Pancho & Lefty's
Virsys12
Co-owner at Nashville Soccer Club
Entrepreneur & Investor
Uncle Classic Barber
